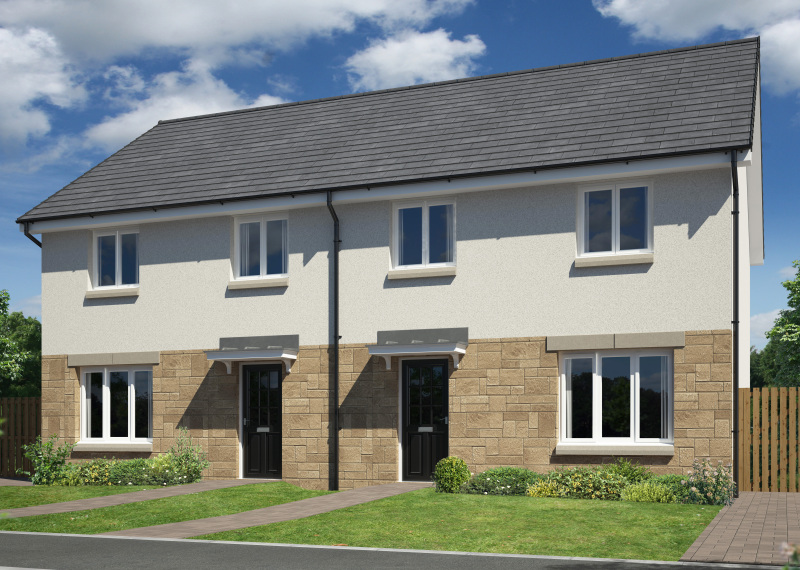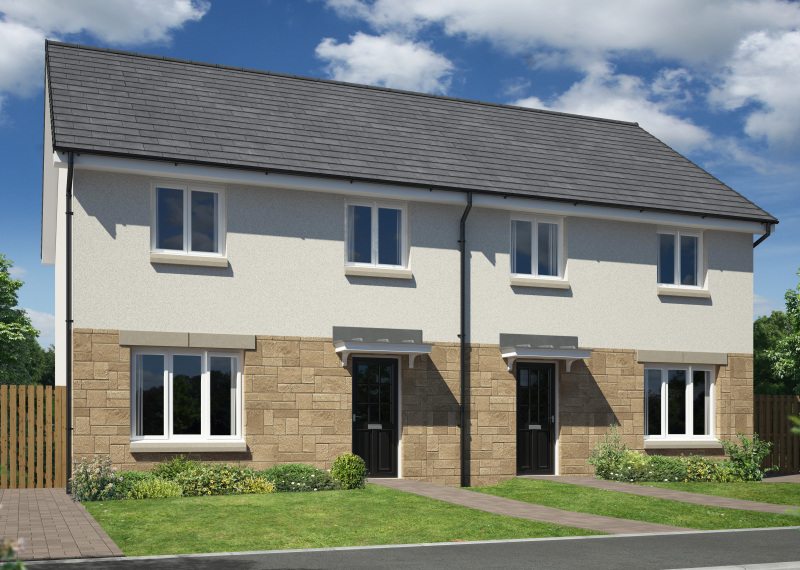This home is ready now, complete with flooring installed throughout. If you'd like to move this summer - this could be the home for you!
PERSONALISED INCENTIVES TO HELP YOU SECURE YOUR DREAM HOME - AVAILABLE ON THIS HOME.
Whether you're looking for a deposit contribution to help you get your first home, or assistance selling your existing home to make your next dream move - our personalised incentives are here to give you the flexibility to help you make it a reality! Choose from a range of options below, and speak to your experienced sales consultant for more information:
![]() *All incentives subject to availability. Flooring incentive has already been installed on this plot and cannot be substituted.
*All incentives subject to availability. Flooring incentive has already been installed on this plot and cannot be substituted.
WELCOME TO THE KENNEDY
The Kennedy is a great all round 3 bedroom home. The lounge sits to the front of the home with large, broad windows and plenty of space for all your furnishing. To the back is the open plan kitchen dining area, ideal for entertaining guests.
The ground floor hallway also includes a WC and a cupboard with substantial storage capacity.
Bedroom 1 on the first floor, with its en-suite, spans the full width of the home and includes integrated wardrobes. Bedrooms 2 and 3 sit to the front of the home with the family bathroom a central point on the upper level.
Floor plans
Ground floor

| Room | Metric | Imperial |
|---|---|---|
| Lounge | 3.60m x 4.12m | 11’10” x 13’6” |
| Kitchen/Dining Area | 5.96m x 2.73m | 19’7” x 8’11” |
| WC | 1.09m x 2.12m | 3’7” x 6’11” |
First floor

| Room | Metric | Imperial |
|---|---|---|
| Bedroom 1 | 3.93m x 2.75m | 12’11” x 9’0” |
| En-suite | 1.97m x 2.75m | 6’6” x 9’0” |
| Bedroom 2 | 3.10m x 2.99m | 10’2” x 9’7” |
| Bedroom 3 | 2.80m x 2.99m | 9’2” x 9’10” |
| Bathroom | 1.95m x 2.06m | 6’5” x 6’9” |
View on development plan
Specification
We include a number of extras as standard, not only giving you a more complete home when you move in but giving you better value as well.
- Upstands and back panels to kitchen and utility room (where applicable)
- Chrome ceiling downlights to kitchen
- Chrome under unit lighting to kitchen
- Chrome sockets and switches to kitchen along with one twin USB charging point
- 4 burner gas hob
- Stainless steel chimney hood
- Single oven
- Integrated Fridge freezer
- Dishwasher
- Stainless steel appliances
- Dmev continually running extractor fans to kitchen and utility room
- Allocation for future shower in ground floor
- Thermostatically controlled chrome bar mixer shower valve with large deluge head and separate hand shower to En suite 1
- Half height tiling to sink wall only in WC
- Tiled bulk head in bathroom
- White ceiling downlights to bathroom and WC
- Ideal standard contemporary ‘Cube’ Bath
- Shaver socket to En suite
- Dmev continually running extractor fans to all wet rooms
- Chrome vertical towel rails to En suite 1
- Chrome tile trim
- Cornice to lounge
- Choice of kitchen and bathroom colour schemes
- White internal doors, with chrome designer handles, full glazed to lounge
- Smooth ceilings throughout
- Walls & ceilings white throughout
- Smoke heat carbon monoxide alarms
- Carbon dioxide monitor in bed 1
- Wardrobes to most bedrooms *check floor plan for details
Heating & Electrics
- Energy efficient lighting
- TV & BT points to lounge & bedroom 1
- 2 x USB sockets to bedroom 1
- BT Openreach including superfast broadband, with CAT 5 cable to lounge
- Gas combi condensing boiler with thermostatic radiator valves to most radiators
- Underfloor, wall and roof space insulation
- Double Glazed Upvc windows, with child restrictors (where applicable)
- High performance GRP black front door
- Upvc French doors to rear garden
- Multi point locking to external doors
- Upvc Facia and soffits
- External tap to rear garden
- 1.8 meter timber fence to rear garden including timber gate to side path
- Turfed front and rear gardens
- Block paved driveways
- In roof solar PV panels
- Downlighter to front door with PIR and rectangular light to back door
- Light and power supply to garage
- Wireless operated door bell
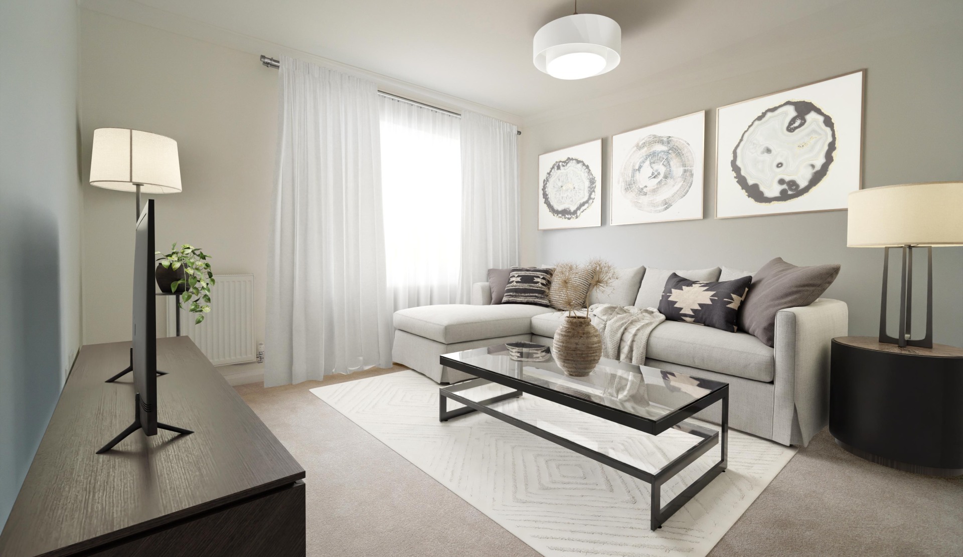
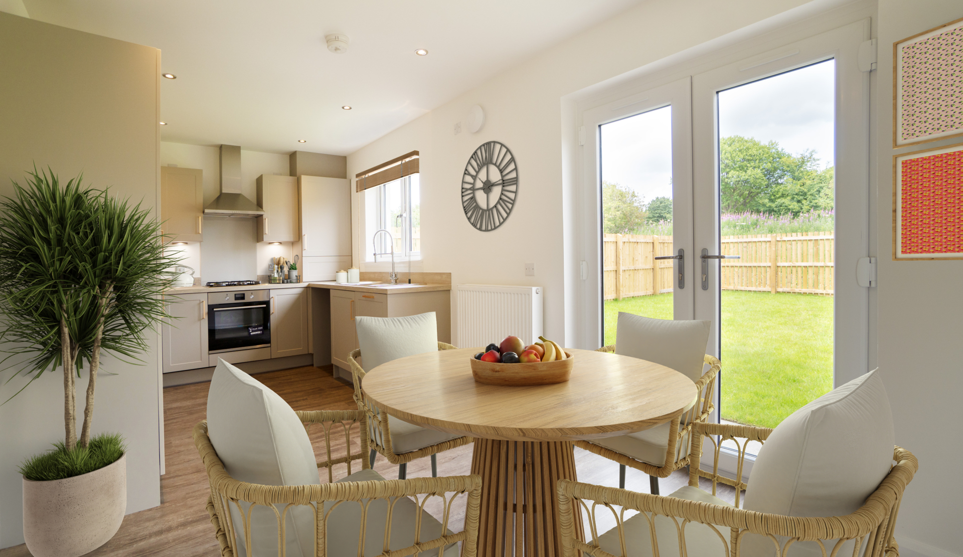
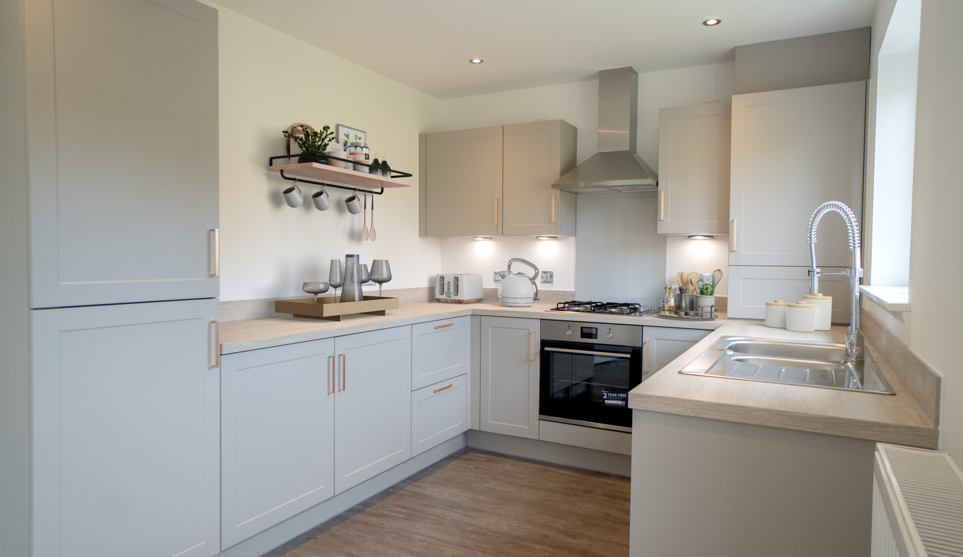
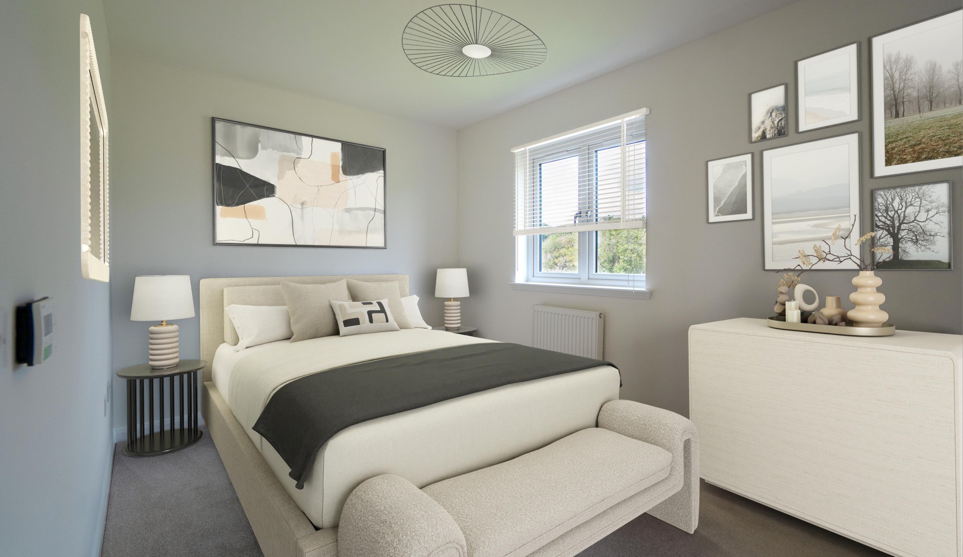
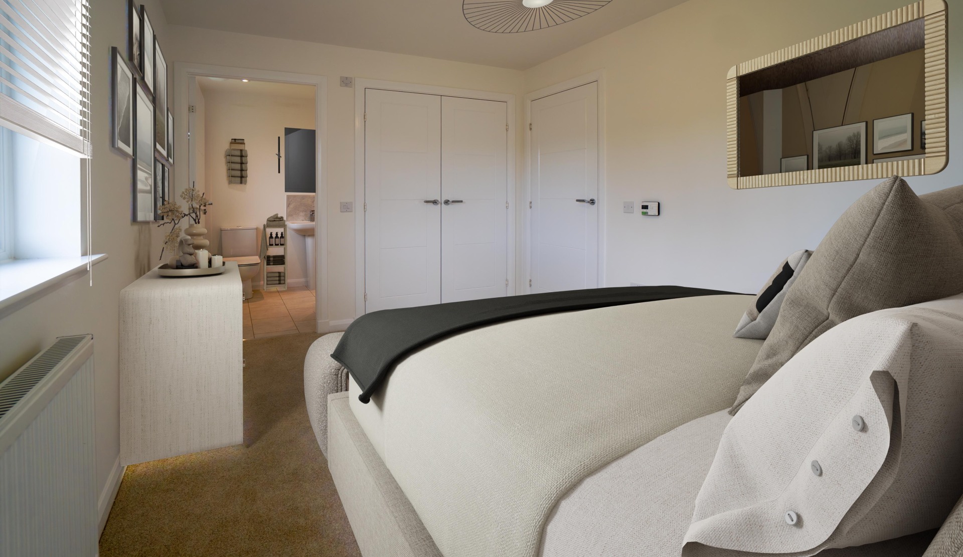
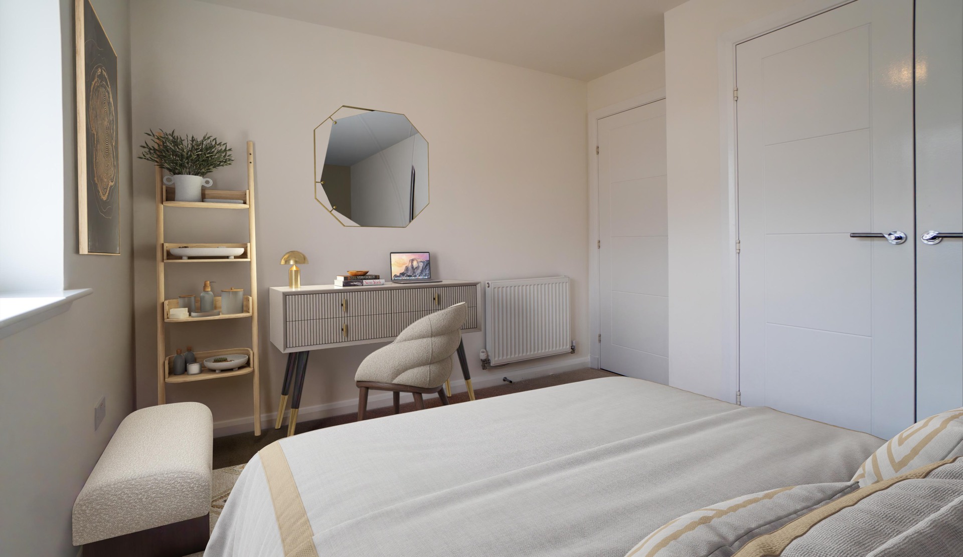
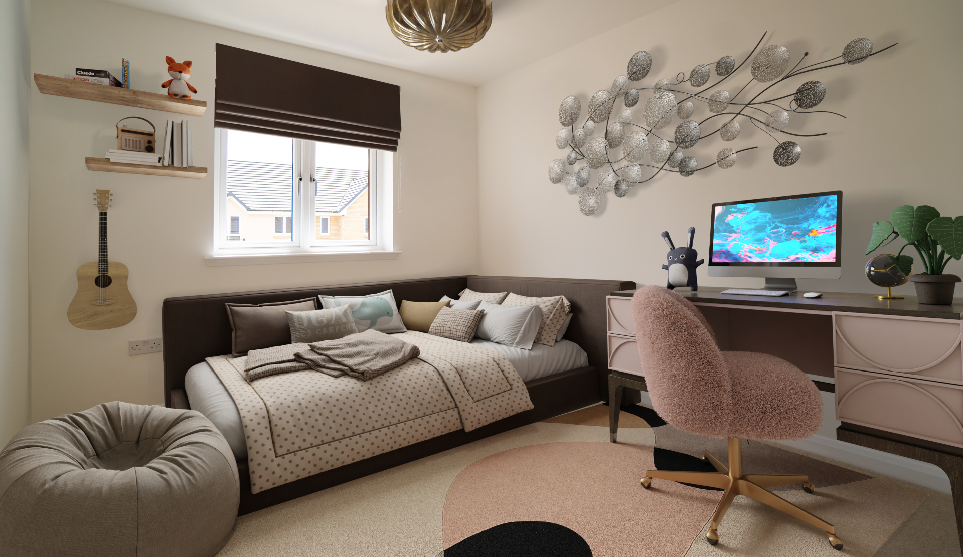
Get in touch
Lisa Ellis
Sales Consultant
One Dalhousie, Bonnyrigg, EH19 3RY
onedalhousie@walkergroup.co.uk
Thursday to Monday, 11am - 5pm.
Please note: All images, development plans and floor plans are for illustrative purposes only and measurements are intended as a guide. Offers and incentives are plot specific and development specific and may be amended or withdrawn at anytime. We make no guarantees about the tenure of any homes sold on each development and they are subject to change without consultation. Please speak to your Development Consultant if you require any further information.








