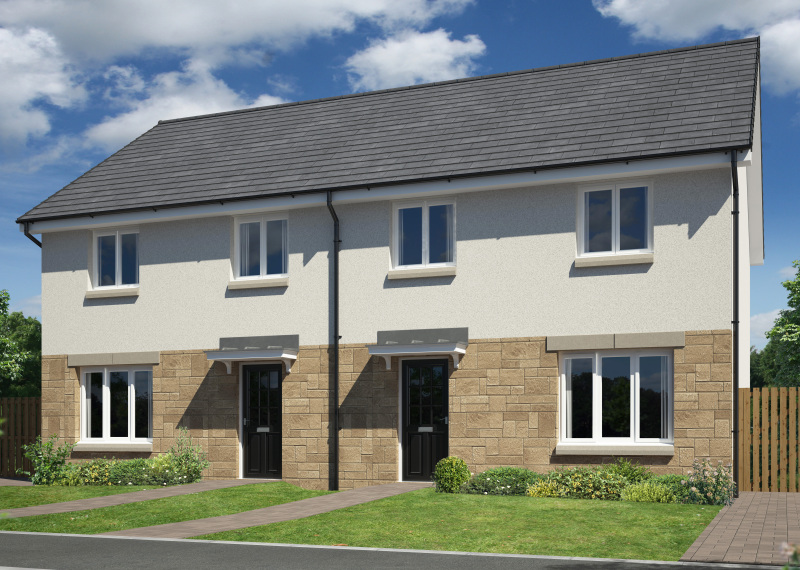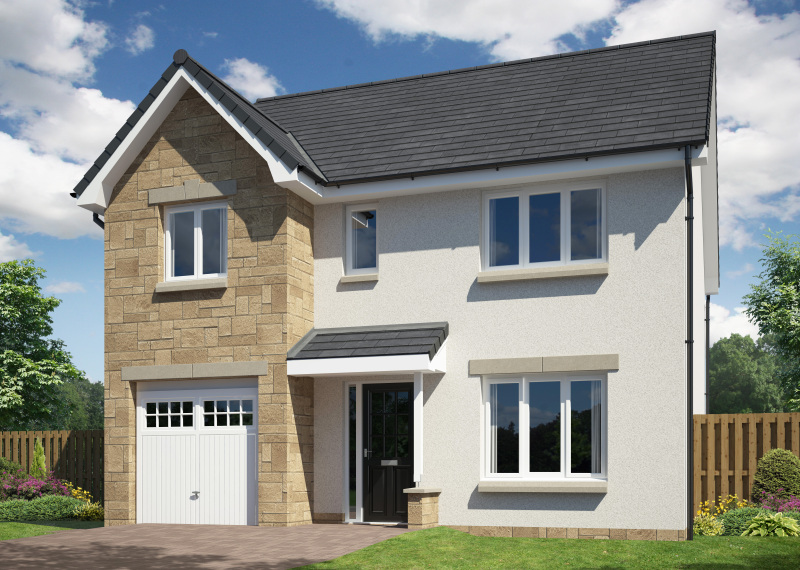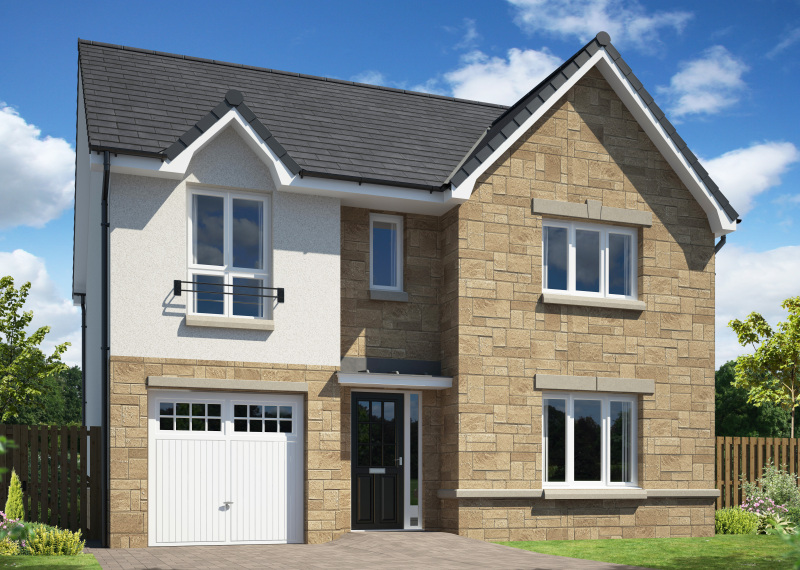The Belmont is a very generously sized three-bedroom home, packed with great features like an integrated garage, utility room and a guest W.C on the ground floor. There is a great flow between the main rooms, with the open plan kitchen dining area being a particular highlight. This room has French doors to the garden, making this a great space for entertaining family and friends.
The three bedrooms are refreshingly spacious, and all have fitted wardrobes. There is an en-suite with shower off the master, in addition to the main upstairs bathroom. You’ll also find great storage in the upstairs hallway, ideal for bath towels and bed linen.
Floor plans
Ground floor
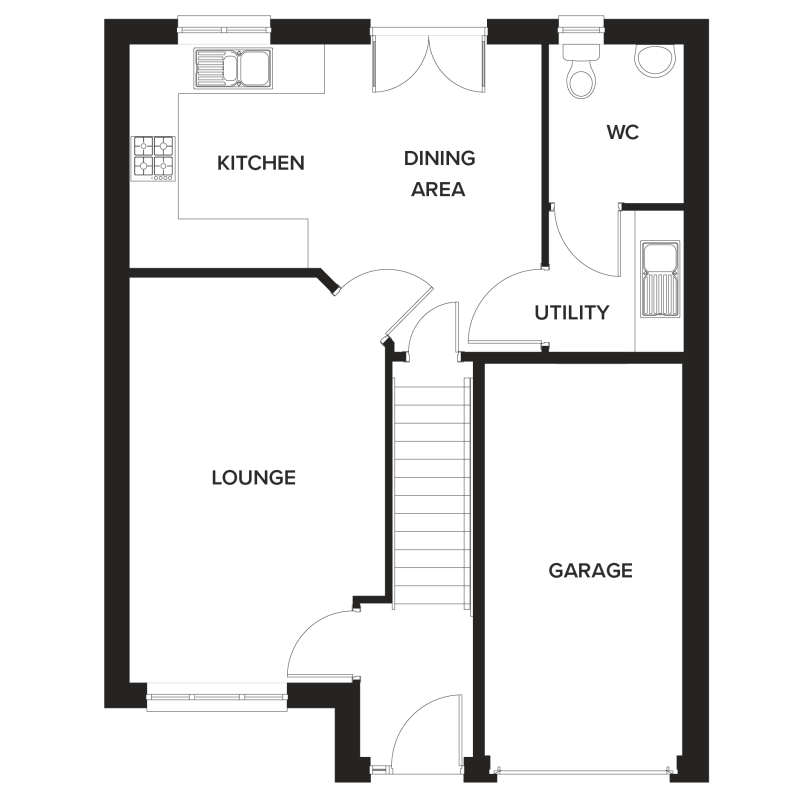
| Room | Metric | Imperial |
|---|---|---|
| Lounge | 5.12m x 3.26m | 16’8” x 10’8” |
| Kitchen/Dining Area | 2.84m x 5.24m | 9’2” x 17’0” |
| Utility Room | 1.80m x 1.73m | 5’10” x 5’6” |
| WC | 2.02m x 1.73m | 6’7” x 5’6” |
First floor
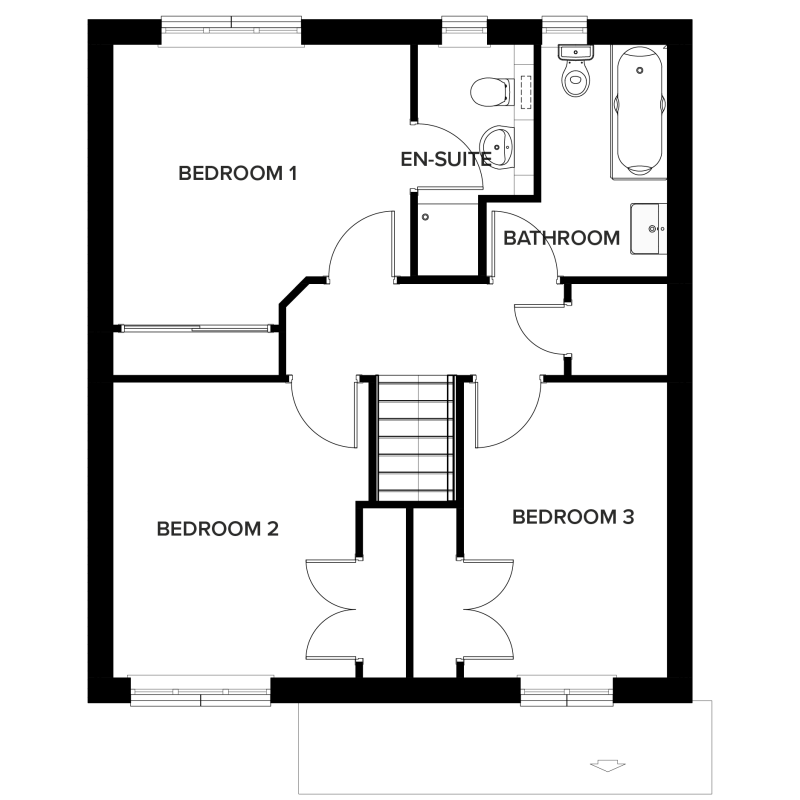
| Room | Metric | Imperial |
|---|---|---|
| Bedroom 1 | 3.57m x 3.79m | 11’8” x 12’5” |
| En-suite | 2.96m x 1.50m | 9’8” x 4’11” |
| Bedroom 2 | 3.76m x 3.10m | 12’4” x 10’2” |
| Bedroom 3 | 3.76m x 2.60m | 12’4” x 8’6” |
| Bathroom | 2.96m x 1.62m | 9’8” x 5’2” |
View on development plan
Get in touch
Please note: All images, development plans and floor plans are for illustrative purposes only and measurements are intended as a guide. Offers and incentives are plot specific and development specific and may be amended or withdrawn at anytime. We make no guarantees about the tenure of any homes sold on each development and they are subject to change without consultation. Please speak to your Development Consultant if you require any further information.

