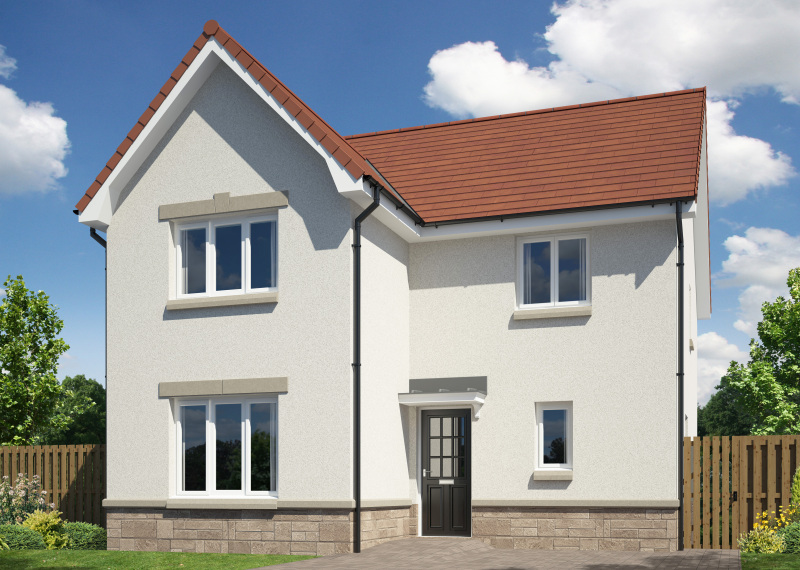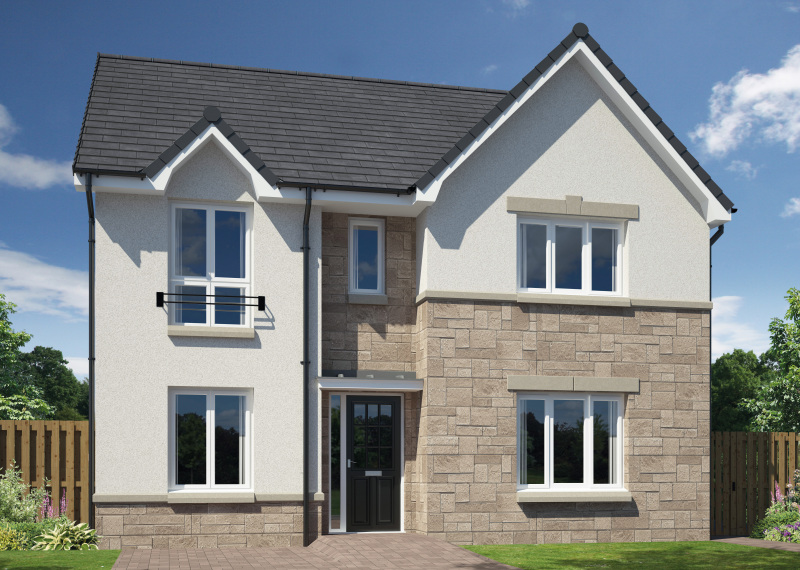WELCOME TO THE DENNINGTON
The Dennington excels as a spacious family home. The lounge provides a bright and open space to unwind, with room for large sofas to accommodate family and guests. The open plan kitchen dining area is another fantastic space, with patio doors out to the garden, providing great views all year long. Completing the ground floor is a utility room and W.C.
The highlights just keep coming as you move upstairs. The master bedroom is a great size and has an impressive walk-in wardrobe and en-suite with shower. All bedrooms benefit from great storage, and there is a family bathroom complete with separate shower cubicle and bath.
![]() *Subject to availability. Terms & Conditions apply.
*Subject to availability. Terms & Conditions apply.
Floor plans
Ground floor

| Room | Metric | Imperial |
|---|---|---|
| Lounge | 3.84m x 5.20m | 12’7” x 17’1” |
| Kitchen/Dining Area | 6.77m x 3.84m | 22’3” x 12’7” |
| Family Room | 2.51m x 5.00m | 8’3” x 16’5” |
| Utility Room | 1.65m x 2.79m | 5’5” x 9’2” |
| WC | 1.81m x 2.52m | 5’11” x 8’3” |
First floor

| Room | Metric | Imperial |
|---|---|---|
| Bedroom 1 | 3.84m x 4.67m | 12’7” x 15’4” |
| En-suite | 1.99m x 2.75m | 6’6” x 9’0” |
| Bedroom 2 | 3.15m x 3.49m | 10’4” x 11’5” |
| Bedroom 3 | 2.80m x 3.48m | 9’2” x 11’5” |
| Bedroom 4 | 2.51m x 3.99m | 8’3” x 13’1” |
| Bathroom | 2.42m x 2.70m | 7’11” x 8’10” |
View on development plan
Specification
We include a number of extras as standard, not only giving you a more complete home when you move in but giving you better value as well.
- Upstands and back panels to kitchen and utility room (where applicable)
- Chrome ceiling downlights to kitchen
- Chrome under unit lighting to kitchen
- Chrome sockets and switches to kitchen along with one twin USB charging point
- Plumbing and electrics for washing machine
- 5 burner gas hob
- Stainless steel chimney hood and back panel
- Double oven
- Integrated Fridge freezer
- Dishwasher
- Stainless steel appliances
- Dmev continually running extractor fans to kitchen and utility room
- Allocation for future shower in ground floor
- Thermostatically controlled chrome bar mixer shower valve to bathroom (shower tray)
- Thermostatically controlled chrome bar mixer shower valve with large deluge head and separate hand shower to En suite 1
- Half height tiling to sink wall only in WC
- Wall hung wash hand basin with storage in bathroom
- Wall hung wash hand basin with storage with additional wall mount storage unit in en suite 1
- White ceiling downlights to bathroom and WC
- Ideal standard contemporary ‘Cube’ Bath
- Shaver socket to En suite
- Dmev continually running extractor fans to all wet rooms
- Chrome vertical towel rails to En suite 1
- Chrome tile trim
- Cornice to lounge
- Choice of kitchen and bathroom colour schemes
- White internal doors, with chrome designer handles, full glazed to lounge
- Smooth ceilings throughout
- Walls & ceilings white throughout
- Smoke heat carbon monoxide alarms
- Carbon dioxide monitor in bed 1
- Wardrobes to most bedrooms (see floorplan for details)
- Energy efficient lighting
- TV & BT points to lounge & bedroom 1
- 2 x USB sockets to bedroom 1
- TV points to family room / study
- BT Openreach including superfast broadband, with CAT 5 cable to lounge
- Gas combi condensing boiler with thermostatic radiator valves to most radiators
- Underfloor, wall and roof space insulation
- Double Glazed Upvc windows, with child restrictors (where applicable)
- High performance GRP black front door
- Upvc French doors to rear garden
- Multi point locking to external doors
- Upvc Facia and soffits
- External tap to rear garden
- 1.8 meter timber fence to rear garden including timber gate to side path
- Turfed front and rear gardens
- Block paved driveways
- Car charging provision to all houses with drives
- Downlighter to front door with PIR and rectangular light to back door
- Light and power supply to garage.
- Wireless operated door bell
Get in touch
Heather Bell
Sales Consultant
Roseberry Park, 1 Marr Crescent, Tranent, EH33 2FB
roseberrypark@walkergroup.co.uk
Thursday to Monday, 10am - 4pm.
Please note: All images, development plans and floor plans are for illustrative purposes only and measurements are intended as a guide. Offers and incentives are plot specific and development specific and may be amended or withdrawn at anytime. We make no guarantees about the tenure of any homes sold on each development and they are subject to change without consultation. Please speak to your Development Consultant if you require any further information.



