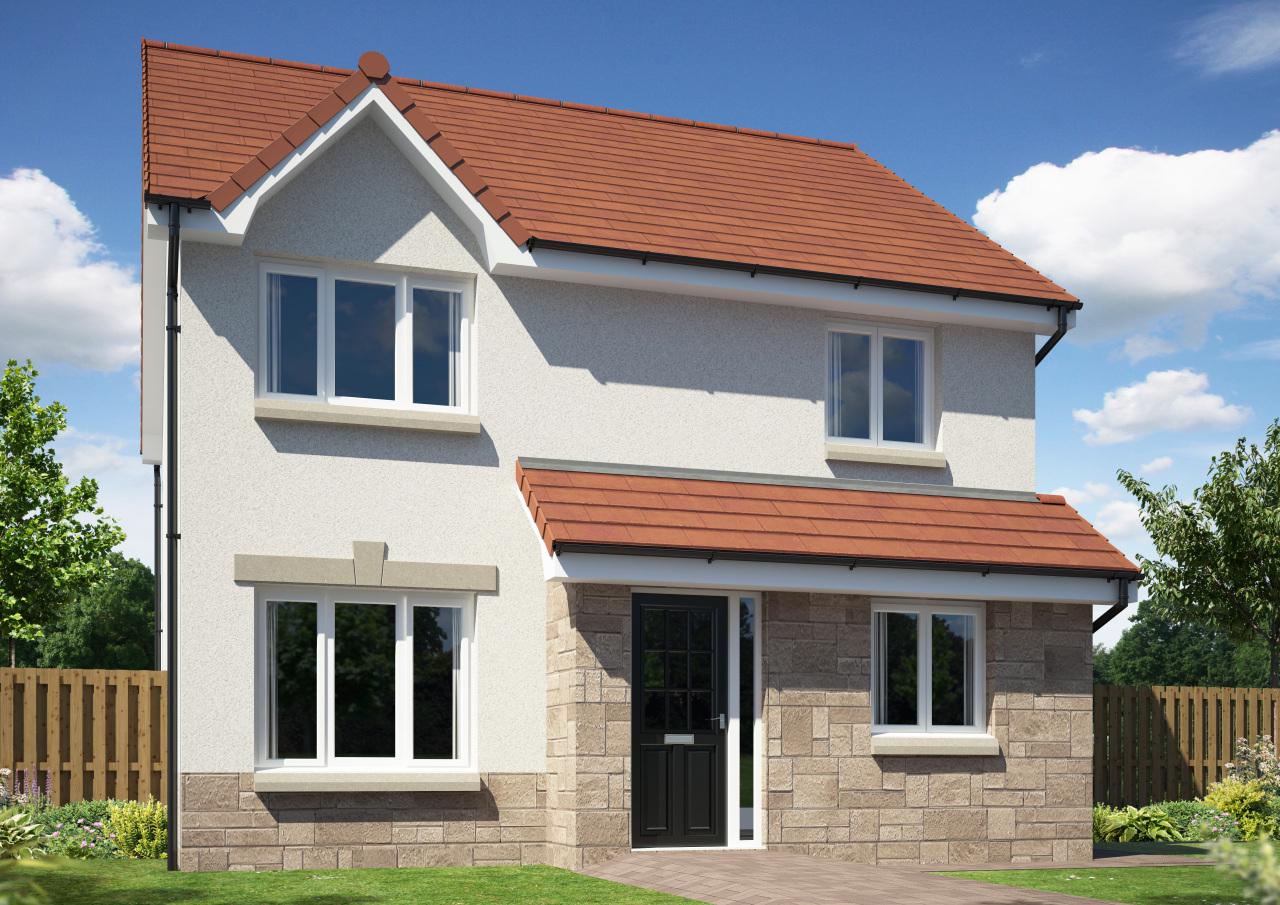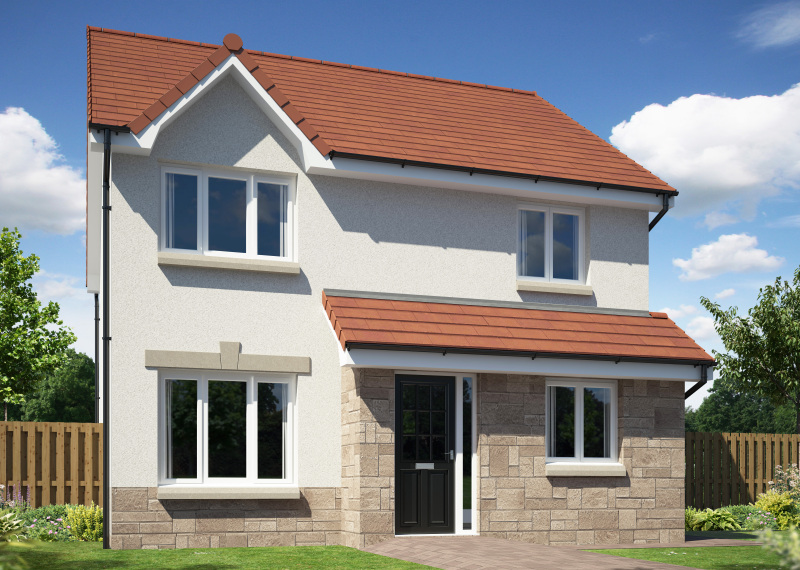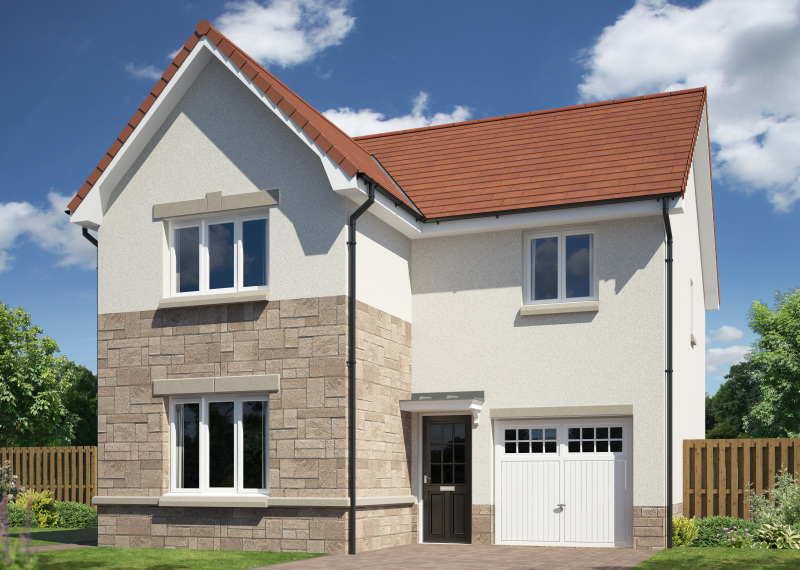Welcome to The NorburY
If you're on the lookout for a stunning new build home, The Norbury might just the right home for you. Situated in a picturesque location, this 4-bedroom detached home with a single detached garage offers everything you could wish for in a modern living space. Let's explore all the fantastic features of this remarkable property.
![]()
*Applies to this home only. Incentives subject to availability. Terms and Conditions apply.
The Norbury boasts an impressive frontage with its attractive design and high-quality finishes. The white render and feature stone details give the home a touch of elegance, making it stand out in the neighbourhood. Then there’s the single detached garage, providing you with convenient parking and extra storage space.
As you step inside The Norbury, you're greeted with a warm and welcoming hallway that leads to the lounge, a ground floor bedroom or study, and the stairs to the first floor. The full-height window at the side of the front door floods the entrance with natural light, creating an inviting ambiance.
The ground floor offers versatile living spaces to suit your needs. The fourth bedroom is located on this floor, and complete with built-in storage, it can be used as a cosy guest room or a practical home office. It makes an ideal bedroom for those with mobility issues who are unable to climb stairs. The lounge is a perfect place to unwind, featuring superfast broadband connection, CAT 5 cabling, and a TV point, allowing you to stay connected and entertained.
The heart of The Norbury lies in its spacious kitchen, dining, and family area located at the back of the home. The kitchen is equipped with modern conveniences, including a 4-burner gas hob, single oven, integrated fridge freezer, dishwasher, and more. Chrome ceiling downlights and worktop lighting add a touch of sophistication, making this space not only functional but also stylish. Additional storage under the stairs ensures that you have ample room to keep things organised.
The thoughtful design extends to the outdoors as well. The kitchen, dining, and family area open up to the back garden through French doors, allowing you to seamlessly blend indoor and outdoor living during pleasant weather.
The ground floor also includes a convenient downstairs WC with the option to customise the wall tiling and additional storage, making it a practical and stylish addition to your home.
Heading upstairs, you'll find a top hallway that grants access to bedrooms 1, 2, and 3, the family bathroom, and some extra storage for your belongings. Bedroom 1, located at the back of the property, offers built-in wardrobe and 2 USB charging sockets. The en-suite bathroom features a shower cubicle, hand basin, chrome vertical tower rail, shaver socket, and your choice of wall tiling with chrome trim.
Bedrooms 2 and 3 are situated at the front of the home, providing comfortable and bright spaces for your family or guests. Just like Bedroom 1, both of these bedrooms boast built-in storage to keep your living spaces neat and tidy. The family bathroom is designed with contemporary flair, offering you the choice of wall tiling and a modern 'Cube' bath to relax and unwind after a long day.
The Norbury's exterior is just as impressive as its interior. The block-paved driveway offers ample parking space, and the single detached garage provides secure storage for your vehicle and other belongings. The home is even equipped with a car charging provision, ensuring you're ready should you want to switch to an electric vehicle.
The front and rear gardens are thoughtfully turfed, offering a lush and inviting outdoor space for you and your family to enjoy. An external tap in the back garden makes watering plants a breeze, while a 1.8m fence and gate around the back garden ensures privacy and security for your loved ones.
Safety and security are paramount at The Norbury. With downlights at the front door featuring PIR (Passive Infrared) sensors and a rectangular light at the back door, you'll have peace of mind knowing your home is well-lit and secure. The multipoint locking external doors further enhance the safety measures, allowing you to rest easy at night.
When you choose The Norbury by Walker Homes, you benefit from a range of additional features that make this home truly special. The home is designed to be energy-efficient, with underfloor, wall, and roof space insulation, as well as an efficient central heating system and a gas combi condensing boiler with thermostatic radiator valves.
You'll also appreciate the energy-efficient lighting throughout the home, which not only saves you money on bills but also reduces your carbon footprint. Safety is a priority, and The Norbury is equipped with smoke, heat, and carbon monoxide alarms to keep your family protected.
Walker Homes takes pride in their commitment to customer satisfaction. With 2 years of after-sales cover and the security of a 10-year NHBC warranty, you can be confident that you're investing in a high-quality and well-protected home. Additionally, The Norbury is covered by the New Homes Quality Code, ensuring that you get the best possible home buying experience.
In conclusion, The Norbury is a beautiful and well-designed 4-bedroom detached new build home that ticks all the boxes for modern living. With its charming frontage, spacious living areas, thoughtful features, and commitment to quality and sustainability, it offers an incredible opportunity to build a lifetime of cherished memories.
Floor plans
Ground floor

| Room | Metric | Imperial |
|---|---|---|
| Lounge | 3.27m x 5.12m | 10’9” x 16’10” |
| Kitchen/Dining/Family | 7.05m x 3.89m | 23’2” x 12’9” |
| Bedroom 4 | 2.58m x 3.10m | 8’6” x 10’2” |
| WC | 1.43m x 1.84m | 4’8” x 6’0” |
First floor

| Room | Metric | Imperial |
|---|---|---|
| Bedroom 1 | 3.80m x 3.58m | 12’6” x 11’9” |
| En-suite | 1.50m x 2.97m | 4’11” x 9’9” |
| Bedroom 2 | 3.10m x 3.77m | 10’2” x 12’4” |
| Bedroom 3 | 2.61m x 3.77m | 8’7” x 12’4” |
| Bathroom | 1.63m x 2.97m | 5’4” x 9’9” |
View on development plan
Specification
We include a number of extras as standard, not only giving you a more complete home when you move in but giving you better value as well.
- Upstands and back panels to kitchen and utility room (where applicable)
- Chrome ceiling downlights to kitchen
- Chrome under unit lighting to kitchen
- Chrome sockets and switches to kitchen along with one twin USB charging point
- Plumbing and electrics for washing machine
- 4 burner gas hob
- Stainless steel chimney hood and back panel
- Single oven
- Integrated Fridge freezer
- Dishwasher
- Stainless steel appliances
- Dmev continually running extractor fans to kitchen and utility room
- Allocation for future shower in ground floor
- Thermostatically controlled chrome bar mixer shower valve with large deluge head and separate hand shower to En suite 1
- Half height tiling to sink wall only in WC
- Tiled bulk head in bathroom
- Tiled bulk head in En suite 1
- Tiled bulk head in En suite 2
- Wall hung wash hand basin with storage in bathroom
- Wall hung wash hand basin with storage with additional wall mount storage unit in En suite 1
- White ceiling downlights to bathroom and WC
- Ideal standard contemporary ‘Cube’ Bath
- Shaver socket to bathroom
- Shaver socket to En suite
- Dmev continually running extractor fans to all wet rooms
- Chrome vertical towel rails to En suite 1
- Chrome tile trim
- Cornice to lounge
- Choice of kitchen and bathroom colour schemes
- White internal doors, with chrome designer handles, full glazed to lounge
- Smooth ceilings throughout
- Walls & ceilings white throughout
- Smoke heat carbon monoxide alarms
- Carbon dioxide monitor in bed 1
- Wardrobe doors to most bedrooms (see floorplan for details)
- Energy efficient lighting
- TV & BT points to lounge & bedroom 1
- 2 x USB sockets to bedroom 1
- TV points to family room / study
- BT Openreach including superfast broadband, with CAT 5 cable to lounge
- Gas combi condensing boiler with thermostatic radiator valves to most radiators
- Underfloor, wall and roof space insulation
- Double Glazed Upvc windows, with child restrictors (where applicable)
- High performance GRP black front door
- Upvc French doors to rear garden
- Multi point locking to external doors
- Upvc Facia and soffits
- External tap to rear garden
- 1.8 meter timber fence to rear garden including timber gate to side path
- Turfed front and rear gardens
- Block paved driveways
- Car charging provision to all houses with drives
- In roof solar PV panels
- Downlighter to front door with PIR and rectangular light to back door
- Light and power supply to garage
- Wireless operated door bell





Get in touch
Heather Bell
Sales Consultant
Roseberry Park, 1 Marr Crescent, Tranent, EH33 2FB
roseberrypark@walkergroup.co.uk
Thursday to Monday, 10am - 4pm.
Please note: All images, development plans and floor plans are for illustrative purposes only and measurements are intended as a guide. Offers and incentives are plot specific and development specific and may be amended or withdrawn at anytime. We make no guarantees about the tenure of any homes sold on each development and they are subject to change without consultation. Please speak to your Development Consultant if you require any further information.







