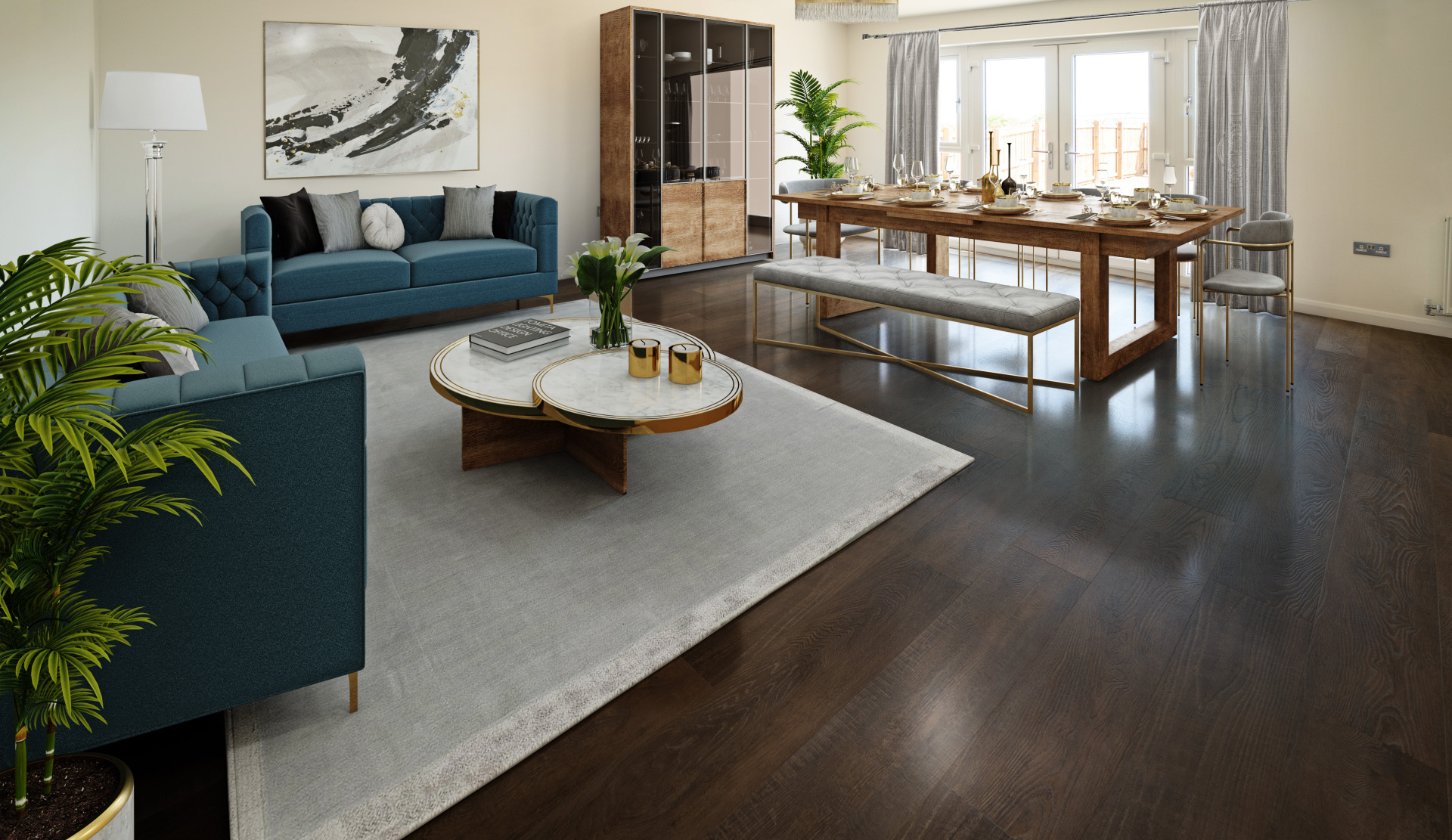A large and spacious five-bedroom home with detached garage, the Longstone Corner offers flexibility and style. The large entrance hallway has lots of space and storage. At the front of the home lies the study, ideal for a home office or hobby space. At the other side of the hall there is a separate generously sized lounge, ideal for a family evening in front of the T.V. At the back of the home there is an extensive and flexible open plan living, dining and kitchen area flooded with natural light thanks to the large windows and patio doors. This space is ideal for cosy family dinners or entertaining friends and family. A convenient utility room just off the kitchen gives access to a large cupboard which could be ideal as a pantry. The utility room also has access to the back garden and even more storage.
Upstairs there is a family bathroom with a separate shower cubicle. Each of the five bedrooms has built in wardrobes. Two of the bedrooms also have fully fitted en-suites with showers. Bedroom 1 has extra deep wardrobes giving it a real feel of luxury. From the hallway there is also access to additional storage.
Floor plans
Ground floor

| Room | Metric | Imperial |
|---|---|---|
| Lounge | 4.2m x 4.9m | 13’9” x 16’ |
| Kitchen | 4.8m x 3.6m | 15’8” x 11’9” |
| Dining Area/Family Room | 5.0m x 5.3m | 5’ x 5’3” |
| Study | 3.8m x 2.5m | 12’5” x 8’2” |
| Utility Room | 1.5m x 3.0m | 4’11” x 9’10” |
| WC | 1.8m x 1.1m | 5’10” x 3’7” |
First floor

| Room | Metric | Imperial |
|---|---|---|
| Bedroom 1 | 3.7m x 4.6m | 12’1” x 15’1” |
| En-Suite 1 | 1.9m x 2.7m | 6’2” x 8’10” |
| Bedroom 2 | 3.7m x 3.8m | 12’1” x 12’5” |
| En-Suite 2 | 1.4m x 2.7m | 4’7” x 8’10” |
| Bedroom 3 | 3.6m x 3.3m | 11’9” x 10’9” |
| Bedroom 4 | 2.5m x 4.3m | 8’2” x 14’1” |
| Bedroom 5 | 2.5m x 4.3m | 8’2” x 14’1 |
| Bathroom | 2.4m x 2.7m | 7’10” x 8’10” |
View on development plan








Get in touch
Sandra Ferguson
Sales Consultant
Monarchs Walk, Mossend, West Calder, EH55 8UX
monarchs.walk@walkergroup.co.uk
Thursday to Monday, 11am - 5pm.
Please note: All images, development plans and floor plans are for illustrative purposes only and measurements are intended as a guide. Offers and incentives are plot specific and development specific and may be amended or withdrawn at anytime. We make no guarantees about the tenure of any homes sold on each development and they are subject to change without consultation. Please speak to your Development Consultant if you require any further information.

