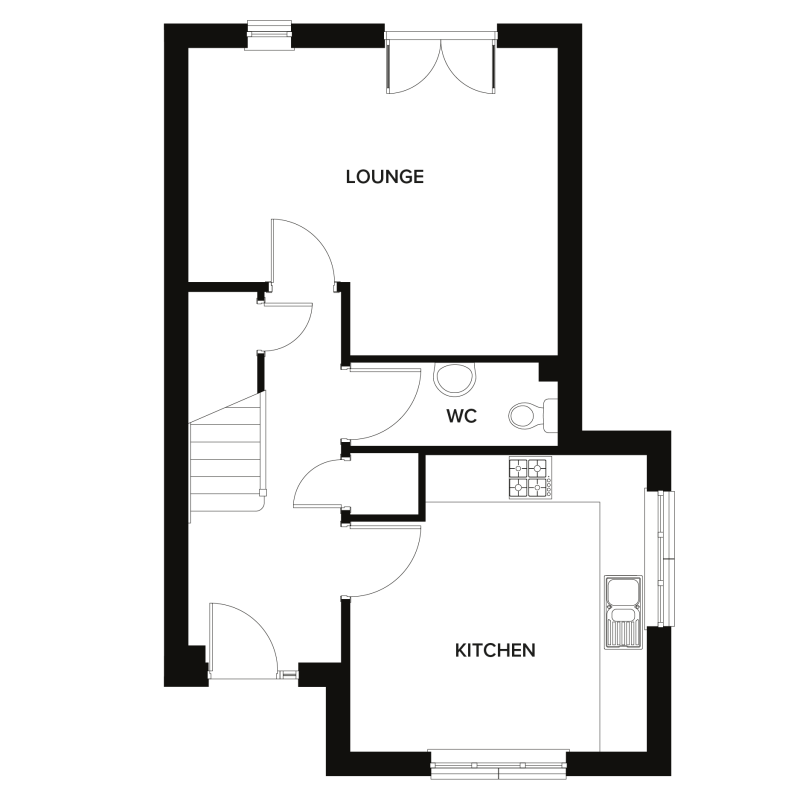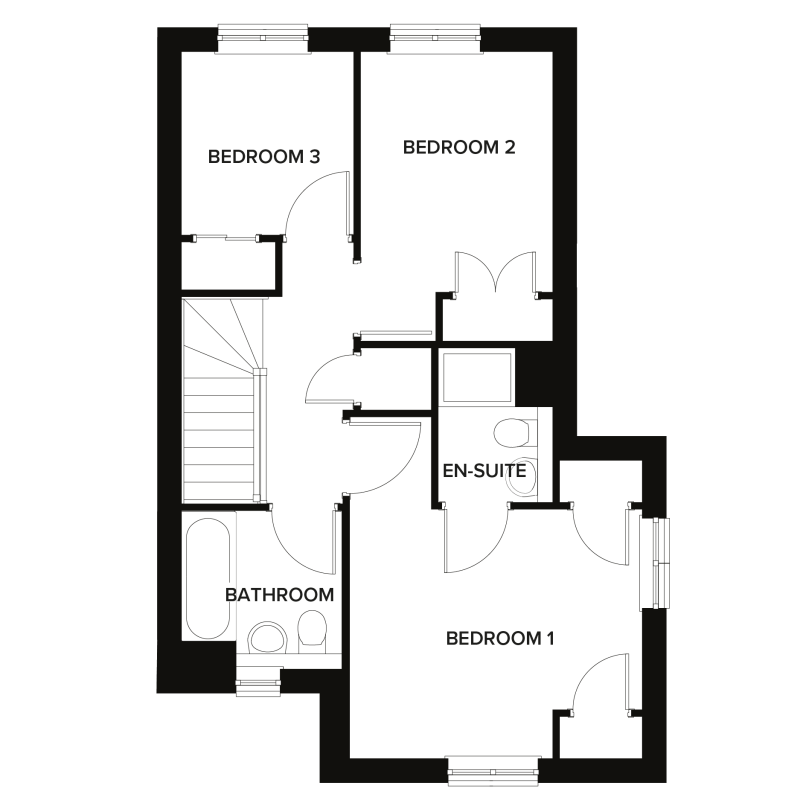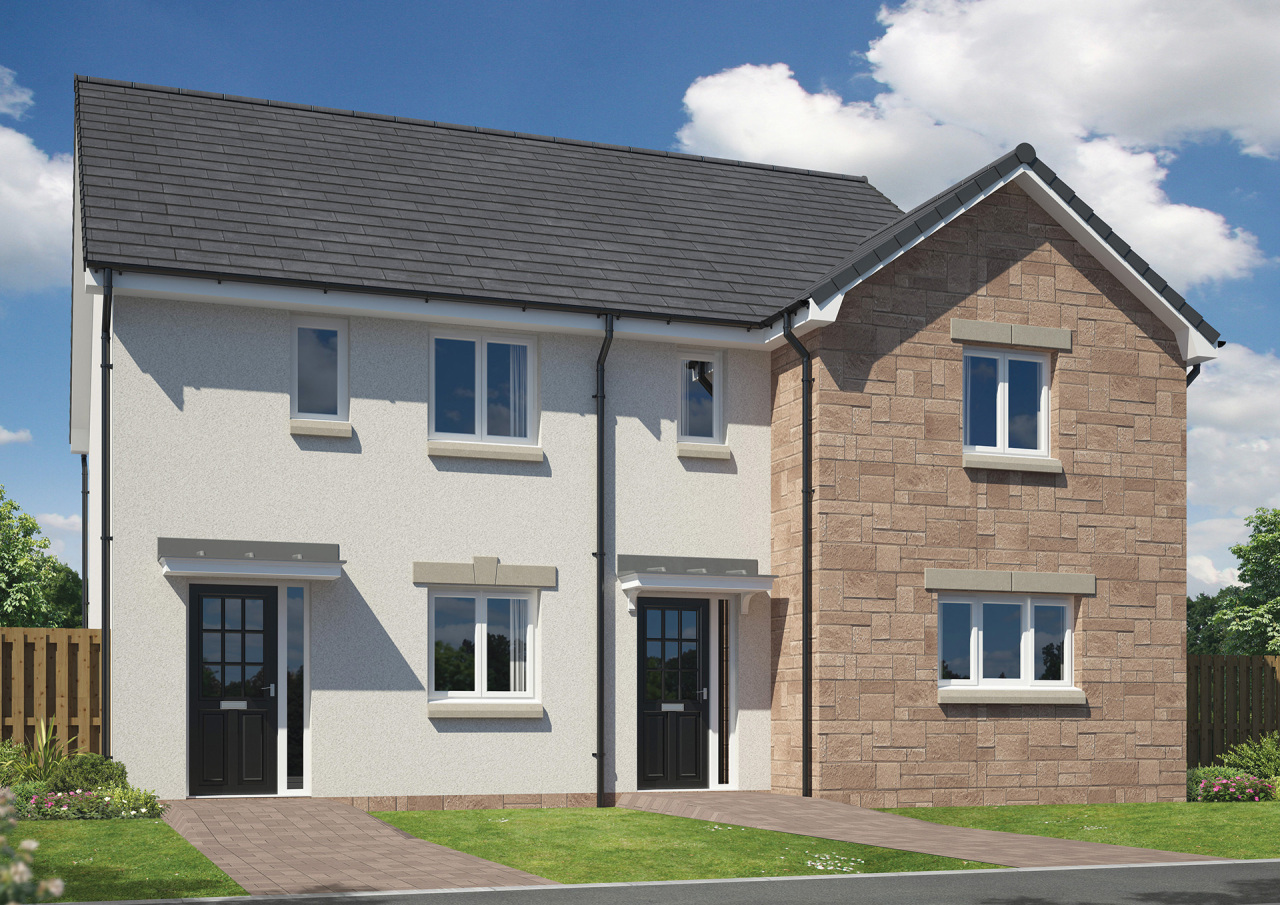WELCOME TO THE ORMISTON
The Ormiston is a stunning 3-bedroom semi-detached new build that offers comfort, style, and all the benefits of modern living. Some of the highlights include a large lounge area with French doors to the back garden, a spacious modern kitchen with room for a dining table, and an en-suite off bedroom 1 and great storage in all of the bedrooms. This home has been thoughtfully and flexibly designed to suit your every need. Whether you have a family or just looking for a home with extra space to grow into, The Ormiston is a great and popular choice.
As you approach the property, you'll immediately notice the exquisite frontage with feature stonework, crisp white render, and an inviting canopy over the front door. Step inside, and you'll be greeted by a spacious hallway, well-lit by a window next to the front door, and practically laid out with room for a console table, and a handy storage cupboard included. This warm welcome sets the tone for the rest of this beautiful home.
Off the hallway you’ll find three rooms on the ground floor - the kitchen, W.C., and lounge. The kitchen, situated at the front of the home, is a home cook’s delight. Boasting ample space for a dining or breakfast table, you can cook while entertaining friends and family. The kitchen is equipped with upstands and back panels, adding a touch of elegance. Chrome downlights and worktop lighting create a warm and welcoming atmosphere. The four-burner gas hob, oven, integrated fridge freezer, and plumbing and electrics for a washing machine make everyday tasks a breeze.
Just past the kitchen, you'll find the conveniently located downstairs W.C. with the option of half-height tiling and a stylish chrome trim, adding a touch of sophistication to this essential space.
At the back of the property lies the generously sized, full-width lounge. This room offers versatility, with enough space to accommodate both lounge furniture and a dining table for special occasions, or a desk for home working or gaming. The lounge is flooded with natural light through French doors that open up to the garden, seamlessly blending indoor and outdoor living. The elegant cornicing around the ceiling adds a touch of classic charm.
Moving to the upper floor, you'll find a bright and airy top hallway leading to three comfortable bedrooms, the family bathroom, and additional storage. Bedroom 1, positioned at the front of the property, has two built-in wardrobes offering ample storage space. The en-suite bathroom is a luxurious feature, complete with a fully tiled shower cubicle and half-height tiling on the remaining walls.
Bedrooms 2 and 3, situated at the back of the home, are versatile spaces perfect for bedrooms, nurseries, playrooms, or home offices. With built-in storage, these rooms are designed to cater to your ever-changing needs.
The family bathroom, located at the front of the home, can be personalised to your taste with a wide range of wall tiles. Vanity units and a contemporary 'Cube' bath complete this stylish space, meaning you can relax and pamper yourself at home.
This home comes with additional benefits that make it a top choice. The property features multi-point locking external doors, providing enhanced security for your peace of mind. A downlighter at the front door with a PIR sensor and a rectangular light at the back door add a welcoming touch to your home.
A monobloc parking bay and a turfed front garden offer convenience and add to the overall appeal of the property. The house incorporates energy-efficient lighting, a gas combi condensing boiler, and top-notch insulation in the walls, roof space, and underfloor.
When you choose to buy with Walker, you're not only getting a beautiful home but also the assurance of exceptional after-sales service for the first two years, backed by our in-house team. Furthermore, the property comes with a 10-year NHBC warranty and complies with the New Homes Quality Code, offering peace of mind for years to come.
This Ormiston new build home is a rare opportunity to experience the epitome of modern living with all the comforts and conveniences a family could wish for. Embrace the joy of living in a new build home and let us welcome you to a community of happy homeowners.
Floor plans
Ground floor

| Room | Metric | Imperial |
|---|---|---|
| Lounge | 4.90m x 4.07m | 16’1” x 13’4” |
| Kitchen | 3.93m x 3.93m | 12’11” x 12’11” |
| WC | 3.04m x 1.13m | 10’0” x 3’8” |
First floor

| Room | Metric | Imperial |
|---|---|---|
| Bedroom 1 | 3.85m x 3.22m | 12’8” x 10’7” |
| En-suite | 1.52m x 2.04m | 5’0” x 6’8” |
| Bedroom 2 | 2.58m x 3.17m | 8’6” x 10’5” |
| Bedroom 3 | 2.25m x 2.43m | 7’5” x 8’0” |
| Bathroom | 2.14m x 2.10m | 7’0” x 6’11” |
View on development plan
Specification
We include a number of extras as standard, not only giving you a more complete home when you move in but giving you better value as well.
Get in touch

Katie McAtee Smith
Sales Consultant
Monarch's Walk, 3 Swift Drive, West Calder, EH55 8JJ
monarchs.walk@walkergroup.co.uk
Thursday to Monday, 10am - 4pm.
Please note: All images, development plans and floor plans are for illustrative purposes only and measurements are intended as a guide. Offers and incentives are plot specific and development specific and may be amended or withdrawn at anytime. We make no guarantees about the tenure of any homes sold on each development and they are subject to change without consultation. Please speak to your Development Consultant if you require any further information.


