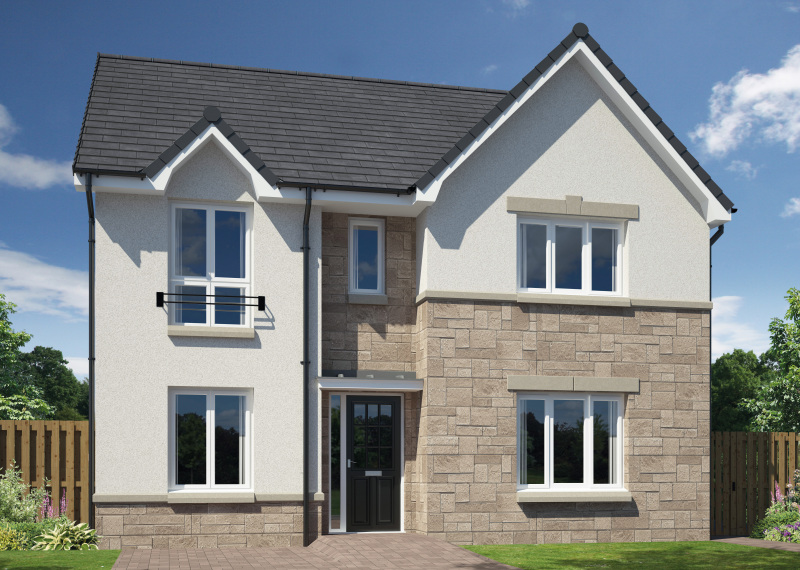SAVE UP TO £25,000 ON THIS HOME WITH PERSONALISED INCENTIVES.
At Roseberry Park, we are offering you the opportunity to personalise your incentives to suit your needs. Please speak to your experienced sales consultant for more information:![]()
*All incentives are subject to availability.
WELCOME TO THE THORNBRIDGE
The Thornbridge is a handsome, five-bedroom, family home with lots to offer. A spacious open hallway greets you as you enter and there is handy storage for bags, shoes and coats. Just off the hallway is the main living room which is a great size for cosy evenings in or for entertaining. Across the hallway is bedroom 5 which would be great as a home office, study or playroom.
At the back of the house, through the double doors is the vast, open plan, kitchen/dining and family room. With large windows and double patio doors this area is as inviting as it is practical. There is also access to a good-sized utility room with a door to the back garden, perfect for muddy boots and dog leads.
Upstairs in the Thornbridge there is a substantial family bathroom with a bath and separate double shower cubicle. Bedrooms 1 to 4 all have built in storage with bedroom 2 having double built in wardrobes. Bedroom 1 has an en-suite with fitted shower cubible.
The Thornbridge also has a detached double garage.
Floor plans
Ground floor

| Room | Metric | Imperial |
|---|---|---|
| Lounge | 4.31m x 5.01m | 14’2” x 16’5” |
| Kitchen/Dining/Family | 8.54m x 3.32m | 28’0” x 10’11” |
| Bedroom 5/Study | 3.60m x 4.35m | 11’10” x 14’3” |
| Utility Room | 1.62m x 3.81m | 5’4” x 12’6” |
| WC | 2.03m x 1.15m | 6’8” x 3’9” |
First floor

| Room | Metric | Imperial |
|---|---|---|
| Bedroom 1 | 3.73m x 3.35m | 12’3” x 11’0” |
| En-suite | 1.93m x 2.24m | 6’4” x 7’4” |
| Bedroom 2 | 3.46m x 2.90m | 11’4” x 9’6” |
| Bedroom 3 | 2.99m x 3.48m | 9’10” x 11’5” |
| Bedroom 4 | 2.74m x 3.48m | 9’0” x 11’5” |
| Bathroom | 2.31m x 3.16m | 7’7” x 10’4” |
View on development plan
Specification
We include a number of extras as standard, not only giving you a more complete home when you move in but giving you better value as well.
- Upstands and back panels to kitchen and utility room (where applicable)
- Chrome ceiling downlights to kitchen
- Chrome under unit lighting to kitchen
- Chrome sockets and switches to kitchen along with one twin USB charging point
- Plumbing and electrics for washing machine
- 5 burner gas hob
- Stainless steel chimney hood and back panel
- Double oven
- Integrated Fridge freezer
- Dishwasher
- Stainless steel appliance’s
- Dmev continually running extractor fans to kitchen and utility room
- Allocation for future shower in ground floor
- Thermostatically controlled chrome bar mixer shower valve to bathroom (shower tray)
- Thermostatically controlled chrome bar mixer shower valve with large deluge head and separate hand shower to En suite 1
- Half height tiling to sink wall only in WC
- Wall hung wash hand basin with storage in bathroom
- Wall hung wash hand basin with storage with additional wall mount storage unit in En suite 1
- White ceiling downlights to bathroom and WC
- Ideal standard contemporary ‘Cube’ Bath
- Shaver socket to En suite
- Dmev continually running extractor fans to all wet rooms
- Chrome vertical towel rails to En suites
- Chrome tile trim
- Cornice to lounge
- Choice of kitchen and bathroom colour schemes
- White internal doors, with chrome designer handles, full glazed to lounge
- Full glazed double doors kitchen to hall
- Smooth ceilings throughout
- Walls & ceilings white throughout
- Smoke heat carbon monoxide alarms
- Carbon dioxide monitor in bed 1
- Wardrobes to most bedrooms (see floorplan for details)
- Energy efficient lighting
- TV & BT points to lounge & bedroom 1
- 2 x USB sockets to bedroom 1
- TV points to family room / study
- BT Openreach including superfast broadband, with CAT 5 cable to lounge
- Gas condensing boiler with thermostatic radiator valves to most radiators
- Pressurised hot water cylinder
- Underfloor, wall and roof space insulation
- Double Glazed Upvc windows, with child restrictors (where applicable)
- High performance GRP black front door
- Upvc French doors to rear garden
- Multi point locking to external doors
- Upvc Facia and soffits
- External tap to rear garden
- 1.8 meter timber fence to rear garden including timber gate to side path
- Turfed front and rear gardens
- Block paved driveways
- Car charging provision to all houses with drives
- In roof solar PV panels
- Downlighter to front door with PIR and rectangular light to back door
- Light and power supply to garage.
- Wireless operated door bell.


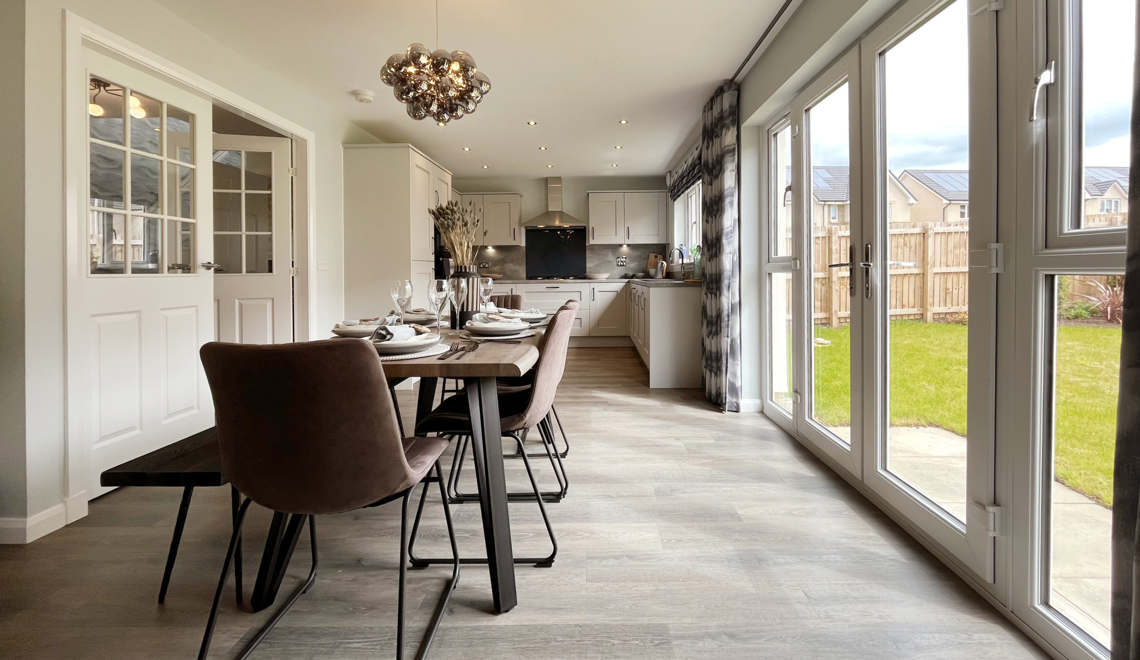
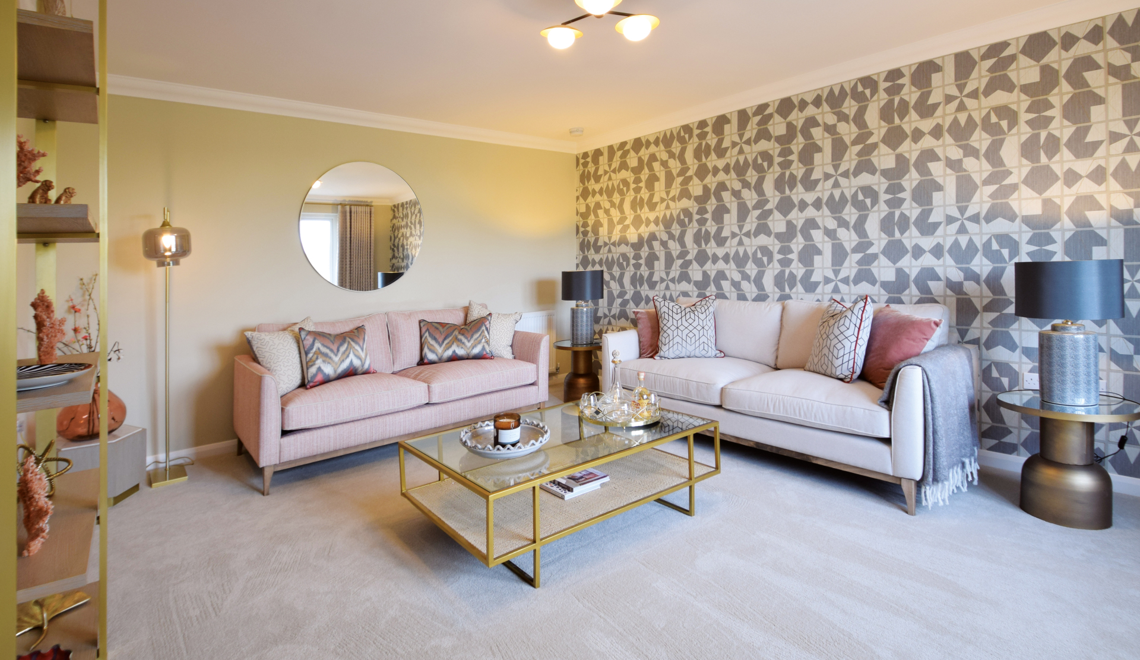


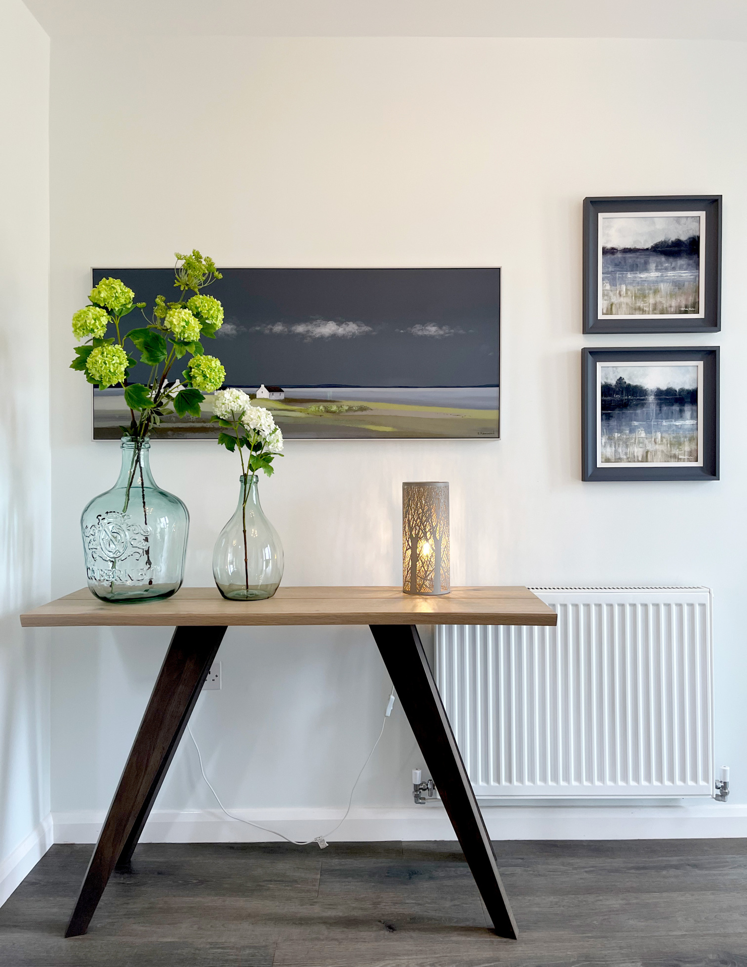
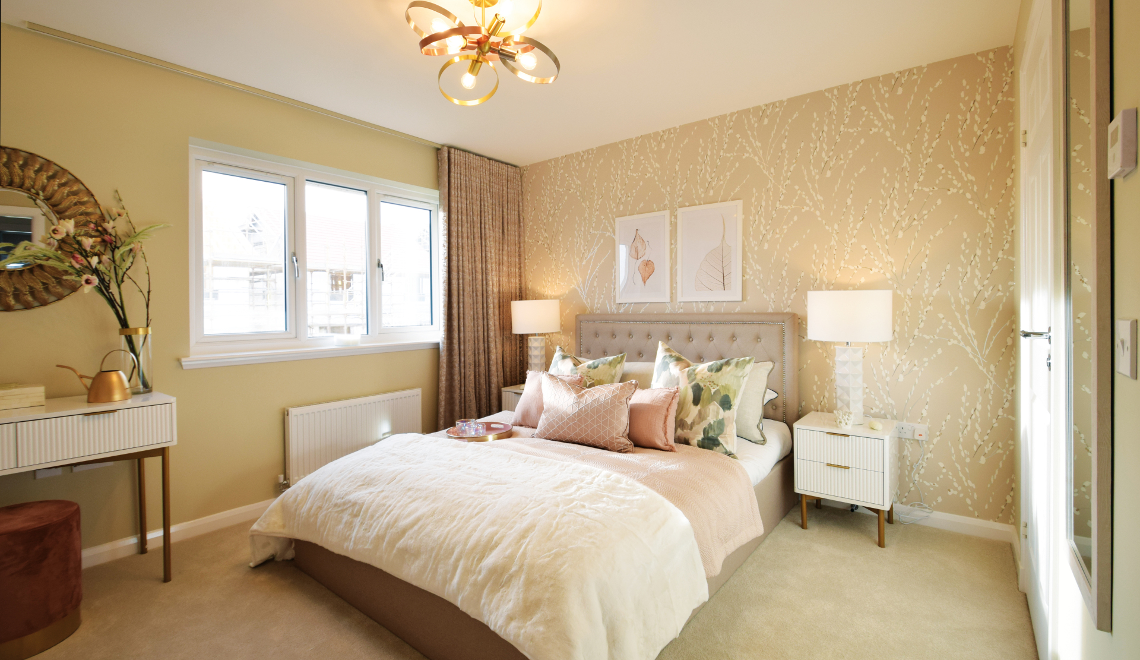


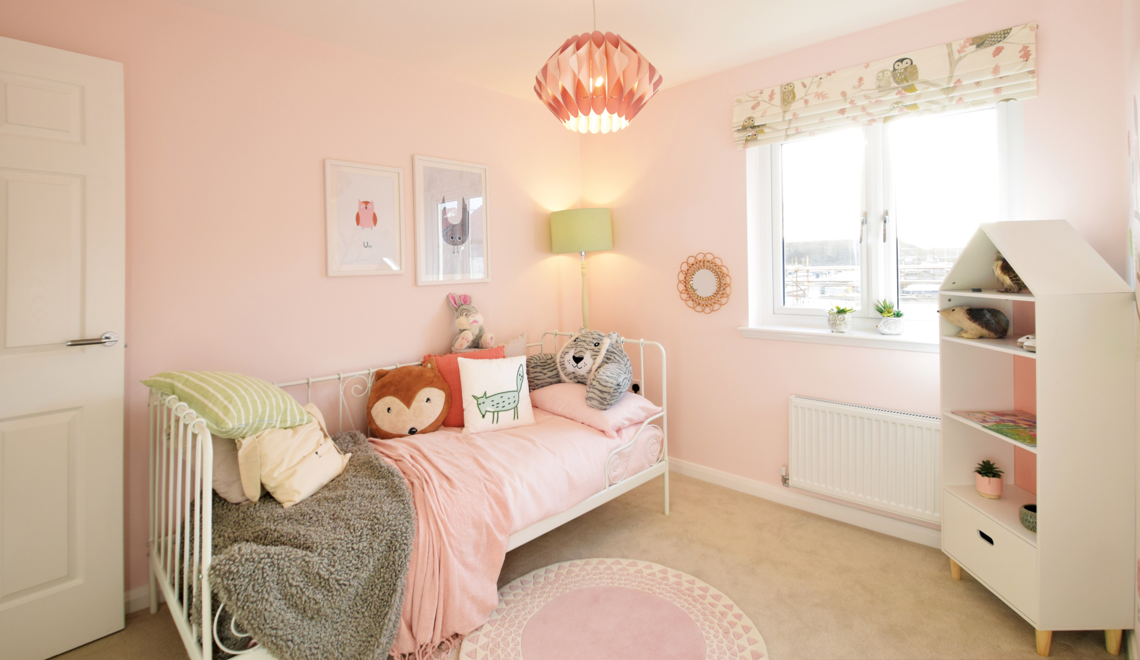

Get in touch
Heather Bell
Sales Consultant
Roseberry Park, 1 Marr Crescent, Tranent, EH33 2FB
roseberrypark@walkergroup.co.uk
Thursday to Monday, 11am - 5pm.
Please note: All images, development plans and floor plans are for illustrative purposes only and measurements are intended as a guide. Offers and incentives are plot specific and development specific and may be amended or withdrawn at anytime. We make no guarantees about the tenure of any homes sold on each development and they are subject to change without consultation. Please speak to your Development Consultant if you require any further information.











