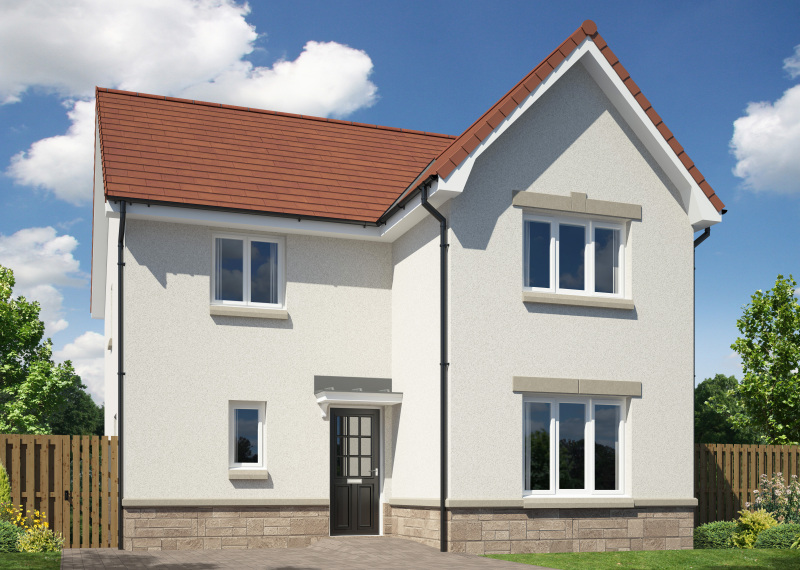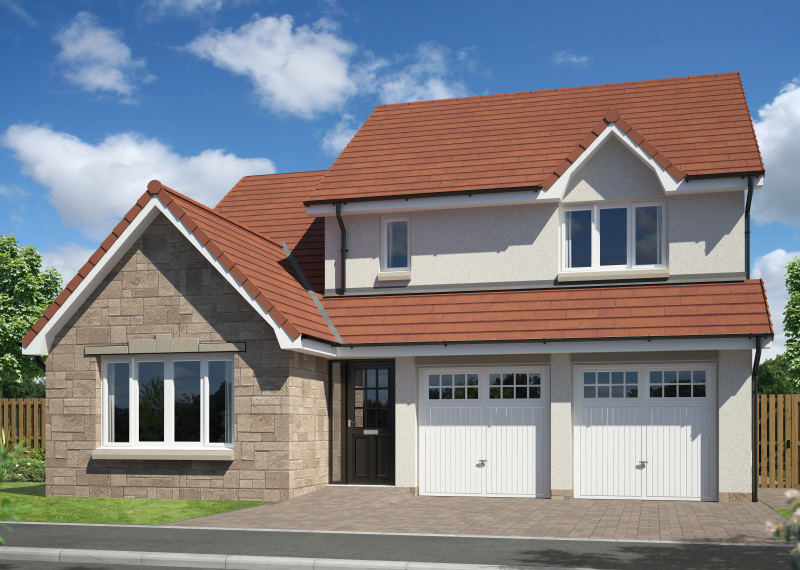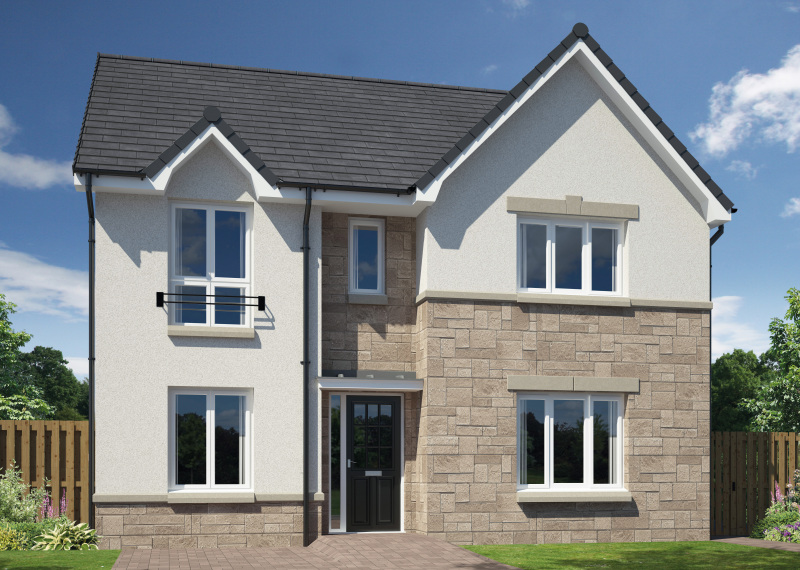Are you searching for the perfect new build home for you and your family? The Canterbury Corner is a stunning 4-bedroom detached home that combines clever design with high-quality materials to create a space you'll love. Located on a corner plot, this home takes advantage of its position with additional windows in the family room, allowing more light in and providing views in different directions. Other highlights include an open plan kitchen dining area, integrated garage, utility room and en-suite off bedroom one.
The Canterbury Corner boasts a clever design that maximizes both style and functionality. The attention to detail is evident, as the home is constructed using high-quality materials and features a beautiful stone finish, adding a touch of elegance to its exterior. From the moment you step inside, you'll be greeted by a large and welcoming hallway that sets the tone for the rest of the house.
But it's not just the aesthetics that make this home exceptional. Energy efficiency is a key focus, with underfloor, wall, and roof space insulation, as well as in-roof PV panels. The central heating system, complemented by a gas combi condensing boiler with thermostatic radiator valves, ensures a warm and cosy environment all year round. Energy-efficient lighting, together with smoke, heat, and carbon monoxide alarms, further enhance the safety and sustainability of this home.
Peace of mind is guaranteed with a comprehensive after-sales cover for the first two years and a 10-year NHBC warranty, providing you with the reassurance that your investment is protected. The Canterbury Corner is also covered by the New Homes Quality Code, ensuring that it meets the highest standards of quality and craftsmanship.
As you explore the ground floor, you'll notice the thought put into creating a space that perfectly suits your family's needs. The large kitchen dining area, located at the back of the home, is the heart of the house. The kitchen features upstands and back panels, chrome ceiling downlights, and worktop lighting, creating a modern and inviting atmosphere. Equipped with a 5-burner gas hob, double oven, integrated fridge freezer, and dishwasher, it has everything you need to unleash your culinary creativity.
The dining area is flooded with natural light, thanks to French doors that lead to the back garden, and an additional window that enhances the brightness of the space. When you’re standing in this space, its easy to picture yourself hosting family meals or entertaining friends in this delightful setting.
Off the kitchen there is a utility room with plumbing and electrics for a washing machine. It provides additional storage space and has a door leading to the back garden, making laundry chores a breeze. Connected to the utility room is an integral garage, featuring lighting and power, and even cabling for a future electric car charging point. It's a space that can adapt to your evolving needs.
The ground floor is completed by a spacious lounge, offering a cosy retreat for relaxation. With its superfast broadband connection, CAT 5 cabling, and TV point, you'll have no trouble staying connected and entertained. Large windows at the front of the property fill the room with natural light, creating an inviting and airy ambiance.
As you ascend to the first floor, you'll find a comforting and relaxing collection of bedrooms. Bedroom one, positioned at the front of the property, boasts large double fitted wardrobes, providing ample storage space for your belongings. The room also features two USB charging sockets, ensuring your devices are always ready to go. The en-suite bathroom is a luxurious addition, featuring a shower with a large deluge head, a wall-hung hand basin, a chrome vertical towel warmer, a shaver socket, and your choice of wall tiling with chrome trim.
Bedrooms 2, 3, and 4 are equally impressive, each with its own fitted wardrobe to keep your belongings organised. Bedrooms 2 and 3 are located at the rear of the property, offering peaceful and private spaces. Bedroom 4, positioned at the front, presents the perfect opportunity for a nursery or a home office, catering to your specific needs.
The family bathroom on this floor is designed with both style and practicality in mind. With a choice of wall tiling and a contemporary 'Cube' bath, as well as a separate shower cubicle, it's a space where you can unwind and relax after a long day.
The exterior of the Canterbury Corner is just as remarkable as its interior. A block-paved driveway provides ample parking space, ensuring convenience for you and your guests. The front and rear gardens are thoughtfully turfed, creating an inviting outdoor space that can be enjoyed by the whole family.
An outside tap in the rear garden is included, allowing for easy gardening and outdoor activities. A 1.8m fence and gate around the back garden provide privacy and security, ensuring a safe space for children and pets to play. There is also a downlight at the front door with a PIR (Passive Infrared) sensor, providing an illuminated pathway when you arrive home. A rectangular light at the back door enhances visibility and ease of access. Additionally, the external doors are equipped with multipoint locking systems, offering added peace of mind.
In conclusion, the Canterbury Corner is an outstanding new build home that combines clever design, high-quality materials, and thoughtful features to create a space you'll be proud to call your own. With its spacious and inviting interior, energy efficiency, luxurious bedrooms, and well-designed outdoor spaces, this home has all of the things you think of when you picture your dream home.
Floor plans
Ground floor
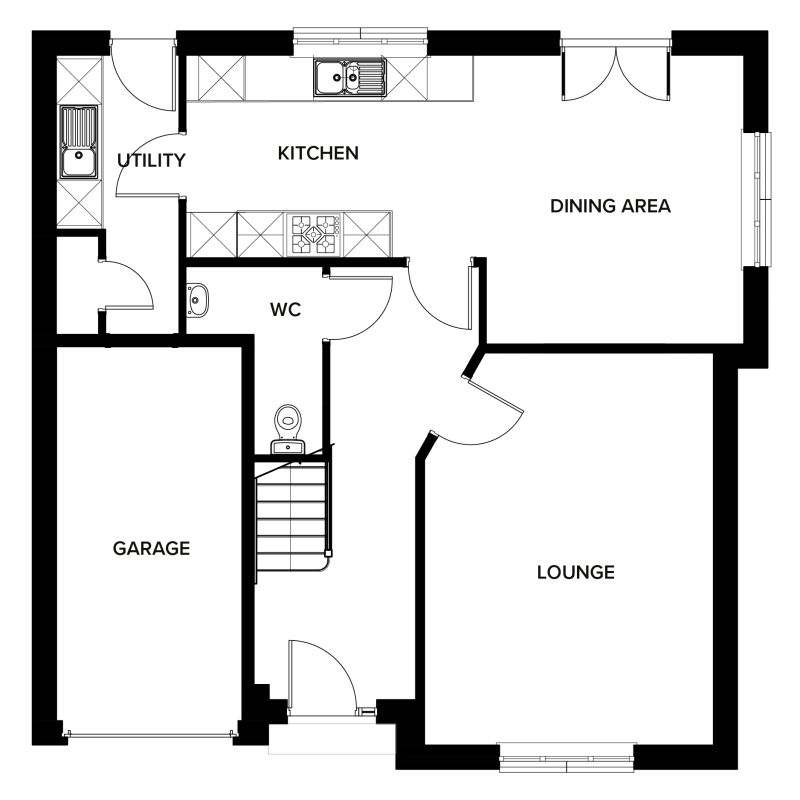
| Room | Metric | Imperial |
|---|---|---|
| Lounge | 3.84m x 5.20m | 12’7” x 17’1” |
| Kitchen/Dining Area | 6.76m x 3.84m | 22’2” x 12’7” |
| Utility Room | 1.65m x 3.79m | 5’5” x 12’5” |
| WC | 1.81m x 2.52m | 5’11” x 8’3” |
First floor
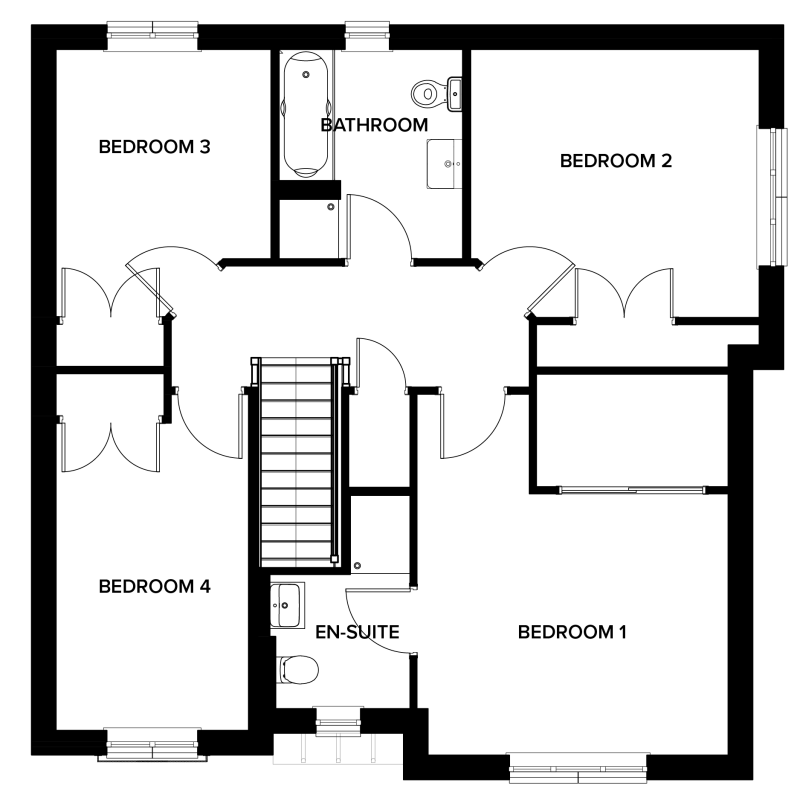
| Room | Metric | Imperial |
|---|---|---|
| Bedroom 1 | 3.84m x 4.88m | 12’7” x 16’0” |
| En-suite | 1.98m x 2.75m | 6’6” x 9’0” |
| Bedroom 2 | 3.15m x 3.49m | 10’4” x 11’5” |
| Bedroom 3 | 2.80m x 3.48m | 9’2” x 11’5” |
| Bedroom 4 | 2.51m x 3.99m | 8’3” x 13’1” |
| Bathroom | 2.42m x 2.70m | 7’11” x 8’10” |
View on development plan
Specification
We include a number of extras as standard, not only giving you a more complete home when you move in but giving you better value as well.
- Upstands and back panels to kitchen and utility room (where applicable)
- Chrome ceiling downlights to kitchen
- Chrome under unit lighting to kitchen
- Chrome sockets and switches to kitchen along with one twin USB charging point
- Plumbing and electrics for washing machine
- 5 burner gas hob
- Stainless steel chimney hood and back panel
- Double oven
- Integrated Fridge freezer
- Dishwasher
- Stainless steel appliances
- Dmev continually running extractor fans to kitchen and utility room
- Allocation for future shower in ground floor
- Thermostatically controlled electric powershower to bathroom (shower tray)
- Thermostatically controlled chrome bar mixer shower valve with large deluge head and separate hand shower to En suite 1
- Half height tiling to sink wall only in WC
- Wall hung wash hand basin with storage in bathroom
- Wall hung wash hand basin with storage in En suite 1
- Wall hung wash hand basin with storage with additional wall mount storage unit in en suite 1
- White ceiling downlights to bathroom and WC
- Ideal standard contemporary ‘Cube’ Bath
- Shaver socket to En suite
- Dmev continually running extractor fans to all wet rooms
- Chrome vertical towel rails to En suite 1
- Chrome tile trim
- Cornice to lounge
- Choice of kitchen and bathroom colour schemes
- White internal doors, with chrome designer handles, full glazed to lounge
- Smooth ceilings throughout
- Walls & ceilings white throughout
- Smoke heat carbon monoxide alarms
- Carbon dioxide monitor in bed 1
- Wardrobes to most bedrooms (see floorplan for details)
- Energy efficient lighting
- TV & BT points to lounge & bedroom 1
- 2 x USB sockets to bedroom 1
- TV points to family room / study
- BT Openreach including superfast broadband, with CAT 5 cable to lounge
- Gas combi condensing boiler with thermostatic radiator valves to most radiators
- Underfloor, wall and roof space insulation
- Double Glazed Upvc windows, with child restrictors (where applicable)
- High performance GRP black front door
- Upvc French doors to rear garden
- Multi point locking to external doors
- Upvc Facia and soffits
- External tap to rear garden
- 1.8 meter timber fence to rear garden including timber gate to side path
- Turfed front and rear gardens
- Block paved driveways
- Car charging provision to all houses with drives
- Downlighter to front door with PIR and rectangular light to back door
- Light and power supply to garage.
- Wireless operated door bell








Get in touch
Heather Bell
Sales Consultant
Roseberry Park, 1 Marr Crescent, Tranent, EH33 2FB
roseberrypark@walkergroup.co.uk
Thursday to Monday, 11am - 5pm.
Please note: All images, development plans and floor plans are for illustrative purposes only and measurements are intended as a guide. Offers and incentives are plot specific and development specific and may be amended or withdrawn at anytime. We make no guarantees about the tenure of any homes sold on each development and they are subject to change without consultation. Please speak to your Development Consultant if you require any further information.










