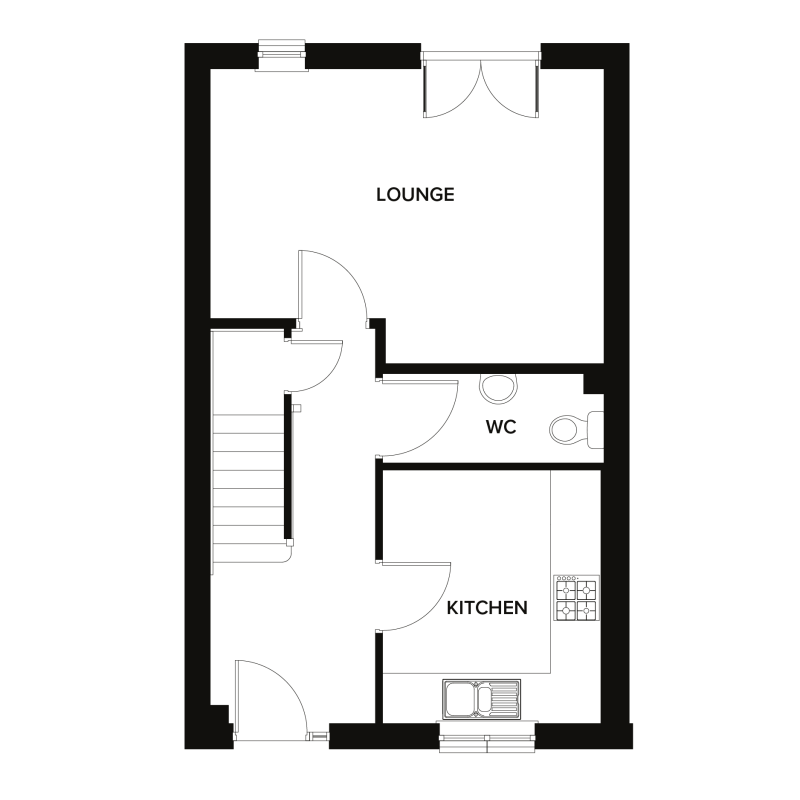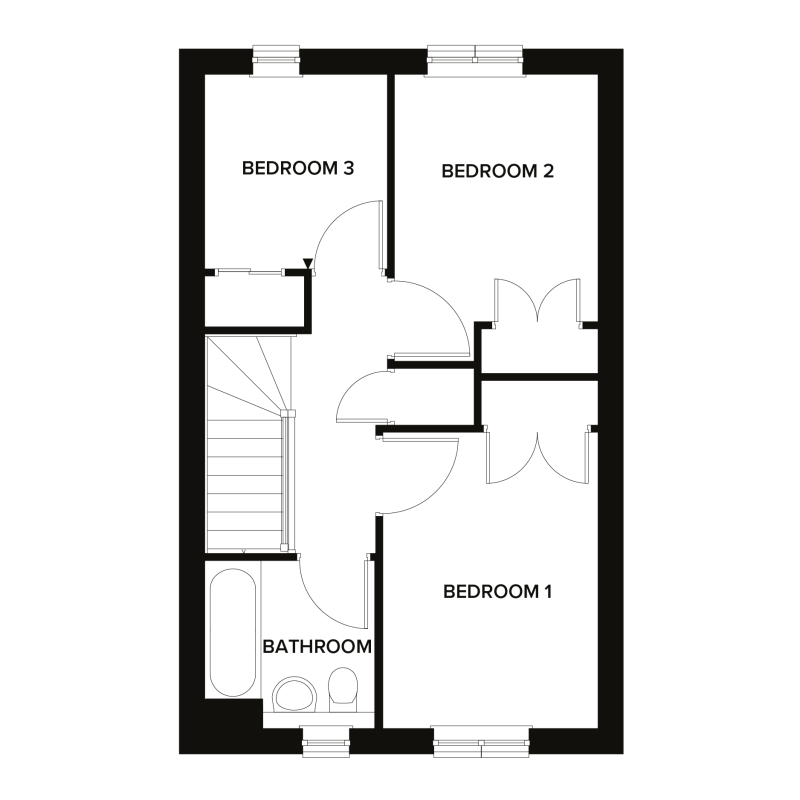Welcome to the Glenelg.
Offering modern living, it feels like home, and includes a great specification housed within a fantastic layout. This popular three bedroom property is an attractive proposition, with its open plan living areas, private garden, allocated parking, and well equipped bedrooms and bathrooms giving you the space you need to grow.
![]() *Available with this home only. Subject to availability. Terms & Conditions apply.
*Available with this home only. Subject to availability. Terms & Conditions apply.
Starting with the frontage, The Glenelg boasts a stylish and clean exterior design that will catch your eye from the moment you arrive. Constructed using high-quality materials, the property has a sand coloured brick feature wall set against a crisp white render, which harmonise wonderfully to give you a stylish original home design. Additionally, the property comes with allocated parking, ensuring convenience for you and your family.
As you step inside, you'll be greeted by a large and welcoming hallway, complete with storage space under the stairs, an ideal spot to keep your belongings neatly tucked away and maintain the usable open space. On the ground floor, you'll also find a spacious downstairs W.C., providing added convenience for you and your guests.
The kitchen, located at the front of the property, is a true highlight. It offers ample space for a breakfasting table, perfect for enjoying your morning coffee, home cooked meal, or let's be honest, a takeaway from time to time. The modern kitchen is equipped with upstands and back panels, chrome downlights, a 4-burner gas hob, oven, fridge freezer, and plumbing and electrics for a washing machine. It's a space where you can explore your culinary creativity with all the tools to hand.
Moving towards the back of the property, you'll discover a beautifully designed lounge with room for a dining table. With its superfast broadband connection, CAT 5 network cabling, and TV point, this room is perfect for both relaxation and entertainment. The French doors leading out to the garden flood the space with natural light, creating a warm and inviting atmosphere.
On the first floor, all the bedrooms feature fitted wardrobes, ensuring ample storage space for your belongings. Bedroom 1, located at the front of the home, even includes a TV point, adding an extra touch of convenience. Bedrooms 2 and 3, situated at the back of the property, offer versatility and could be repurposed as a home office, crafting room, or any other purpose that suits your lifestyle.
The family bathroom on the first floor is another standout feature. It provides a choice of wall tiling and features a contemporary 'Cube' bath. Whether you prefer a relaxing soak or a quick shower, this bathroom has you covered.
Outside, the property offers a turfed front garden. The multipoint locking external doors, PIR downlighter at the front door, and light at the back door add further peace of mind to create a place where you can unwind, be yourself and spend quality time with your nearest and dearest.
When you choose Walker Homes, there’s even more going on behind the scenes that makes buying with us a great choice. The Glenelg comes with underfloor, wall, and roof space insulation, ensuring energy efficiency and reducing your carbon footprint. The central heating system, equipped with a gas combi condensing boiler and thermostatic radiator valves, keeps you warm and comfortable all year round. Energy-efficient lighting helps to reduce your utility bills and minimize environmental impact.
Safety is also a priority in this home, with smoke, heat, and carbon monoxide alarms installed for your peace of mind. Furthermore, you'll receive 2 years of after-sales cover and the added assurance of a 10-year NHBC warranty. The property is also covered by the New Homes Quality Code, ensuring that you receive a home of exceptional quality.
The Glenelg offers a new build home experience that is truly unparalleled. From its stylish frontage to its spacious and well-designed interior, every aspect of this property has been carefully considered. With high-quality materials, modern features, and an array of practical amenities, this home is perfect for individuals and families alike. Choosing Walker Homes means investing in a property that caters to your needs today and into the future with safety and energy efficiency built in. Make the dream a reality today and experience the beauty and comfort this new build home has to offer.
Floor plans
Ground floor

| Room | Metric | Imperial |
|---|---|---|
| Lounge | 4.90m x 3.67m | 16’1” x 12’1” |
| Kitchen | 2.77m x 3.15m | 9’1” x 10’4” |
| WC | 2.77m x 1.12m | 9’1” x 3’8” |
First floor

| Room | Metric | Imperial |
|---|---|---|
| Bedroom 1 | 2.70m x 3.68m | 8’10” x 12’1” |
| Bedroom 2 | 2.66m x 3.07m | 8’9” x 10’1” |
| Bedroom 3 | 2.18m x 2.43m | 7’2” x 8’0” |
| Bathroom | 2.14m x 2.10m | 7’2” x 6’11” |
View on development plan
Specification
We include a number of extras as standard, not only giving you a more complete home when you move in but giving you better value as well.
Get in touch

Katie McAtee Smith
Sales Consultant
Monarch's Walk, 3 Swift Drive, West Calder, EH55 8JJ
monarchs.walk@walkergroup.co.uk
Thursday to Monday, 10am - 4pm.
Please note: All images, development plans and floor plans are for illustrative purposes only and measurements are intended as a guide. Offers and incentives are plot specific and development specific and may be amended or withdrawn at anytime. We make no guarantees about the tenure of any homes sold on each development and they are subject to change without consultation. Please speak to your Development Consultant if you require any further information.



